Archived RCO Variance Projects
20258424 Navajo St - Zoned RSD3RCO Official review meeting: Sept. 16, 2025, 7:00pmZBA hearing date - Jan. 7, 2026, 9:30 AM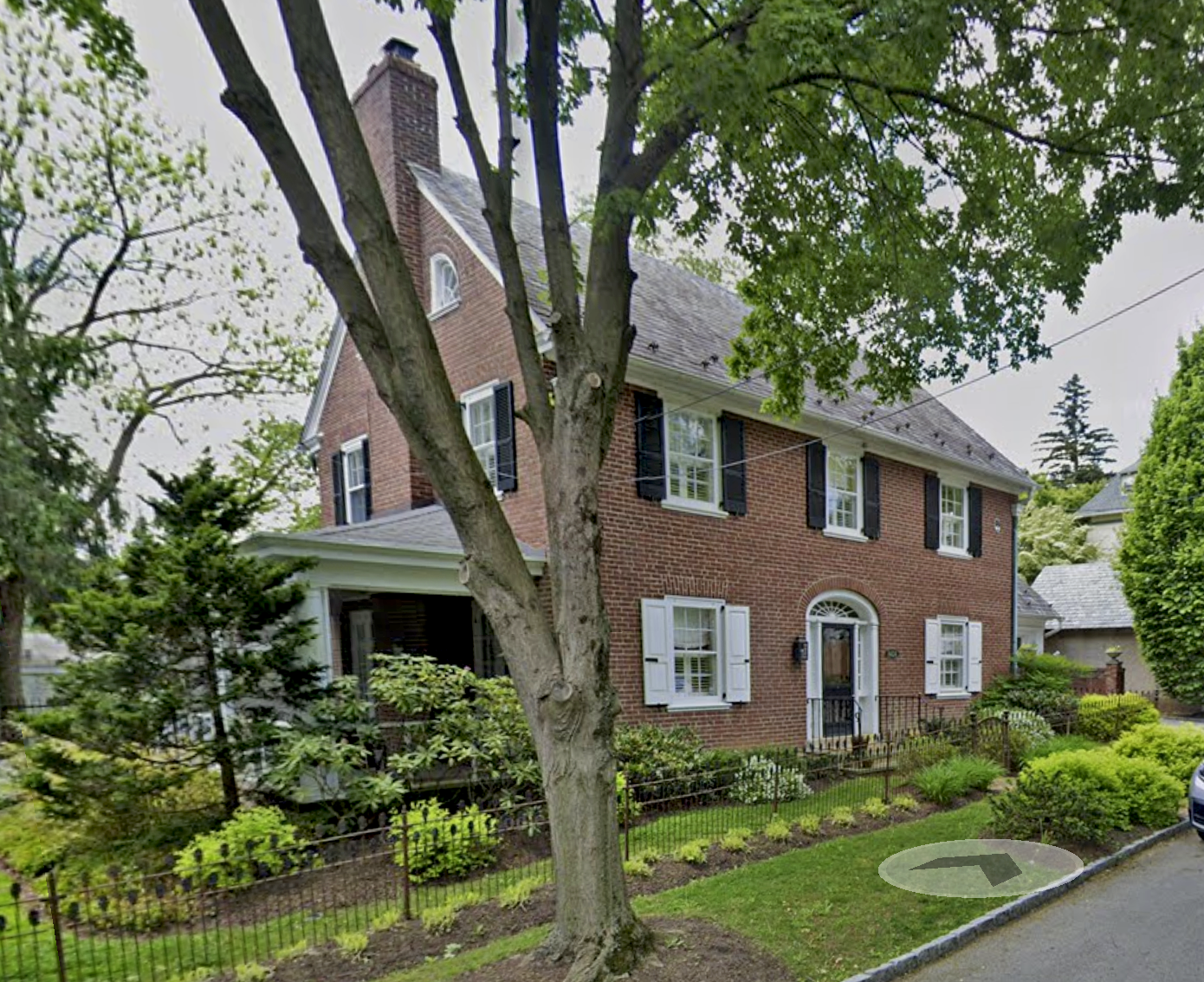
For the erection of an addition (porch enclosure) to an existing structureScheduled for initial DRC review on Aug. 19, 2025. RCO meeting scheduled for Sept. 16, 2025
Refusal
Full Presentation
Amended Plans - see page 7
47-49 W. Highland Ave

RSA-3 - For multi-family (3 dwelling) household living in a detached residential structure
ZBA Hearing: May 7, 2025, 2:00 pmDRC Application
Refusal
Presentation
National Historic Registration
Updated Floor Plans
Updated Presentation
___________________________________________________________________________
100 Summit Street
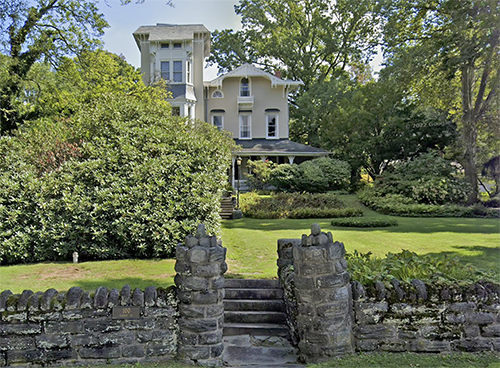 RSD-1 - For the erection of a 1-story addition and a separate 2-story garage structure with carport; DRC Application
RSD-1 - For the erection of a 1-story addition and a separate 2-story garage structure with carport; DRC Application
Refusal
Photos
Application for Appeal
Plans
Updated Plans
Final Updated Plans___________________________________________________________________________
8100 Germantown Avenue - Doggie Style Pets
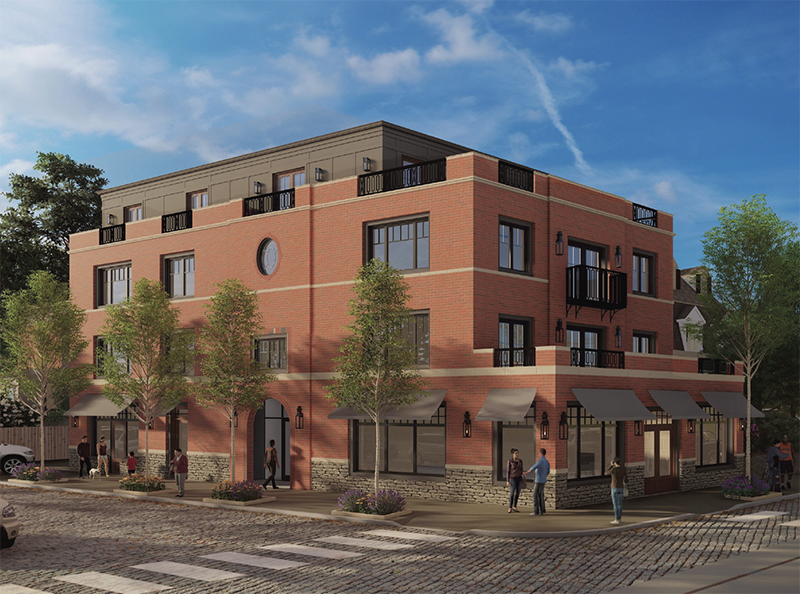 CMX-1 - For use as animal services (boarding and other services) on the ground floorDRC Application, Plans, and Refusal
CMX-1 - For use as animal services (boarding and other services) on the ground floorDRC Application, Plans, and Refusal
Application for Appeal
Neighbor Notification Address List2024GREYLOCK - 209 W. Chestnut Hill Avenue
UPDATE as of 8/12/2024: The hearing was not completed on March 27. A resumption hearing was held on JUNE 25, 2024 9:30 am.
A second resumption hearing with the ZBA is scheduled for Wednesday, AUGUST. 28, 3:30 pm.
UPDATE as of 8/28/24: The ZBA hearing process was still not completed. Another resumption hearing was called for by the ZBA.
UPDATE as of 10/22/24: The final resumption hearing was held on Ocotber 22. The ZBA did not issue a decision. It asked the attorneys for the applicant and the neighbors to submit their closing statements in writing, due by Nov. 1. They will then take the matter into executive session and announce their decision.
UPDATE as of 11/20/24: The ZBA granted the variances with provisos to adhere to updated plans, including the cancellation of the refusals for rear yard setback and tree requirements due resolutoin without the need for variances.
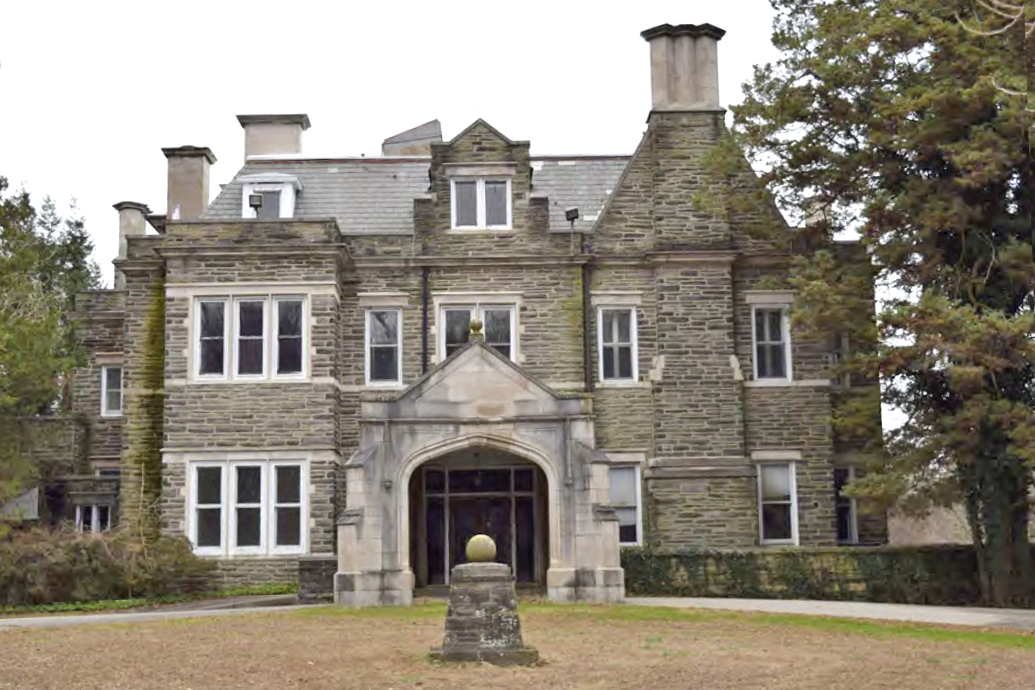
Updated presentation for March 7, 2024
Updated Presentation for Feb. 19, 2024
Presentation - All in one PDF
DRC Application
Refusal
Updated Refusal
This project will be reviewed at the following meetings:
Oct. 17 DRC 7:00 pm meeting
Nov. 2 HDAC (CH Conservancy) 6:30pm meeting
Nov. 2 LUPZC 8:00 pm meeting
February 19 7:00 pm combined DRC/LUPZ meeting
March 7, 2024 at about 8:30 pm. This is a combined meeting of the DRC and LUPZ committees and will be held via Zoom.
March 14, 2024 - CHCA Board meeting, 7:00 pm via zoom
ZBA Hearing Dec. 13, 2023, 2:00 PM
The applicant was granted a continuance by the ZBA.
The ZBA hearing date will be March 27, 2024, 2:00 pm.
UPDATE as of 8/12/2024: The hearing was not completed on March 27. A resumption hearing was held on JUNE 25, 2024 9:30 am.
A second resumption hearing with the ZBA is scheduled for Wednesday, AUGUST. 28, 3:30 pm.
UPDATE as of 9/16/2024: A third resumption hearing with the ZBA has been scheduled for Tuesday, October 22, 9:30 am.
To attend ZBA hearings: ZBA
___________________________________________________________________________
7918 Ardleigh Street - Application for Visitor Accommodations
UPDATE as of 8/12/2024: The ZBA appeal for variance for use for Visitor Accommodation was withdrawn by the applicant. On June 7, 2024, a permit granting limited lodging was granted instead. This allows for short-term rentals of under 30 days but requires an owner or manager to live on site.
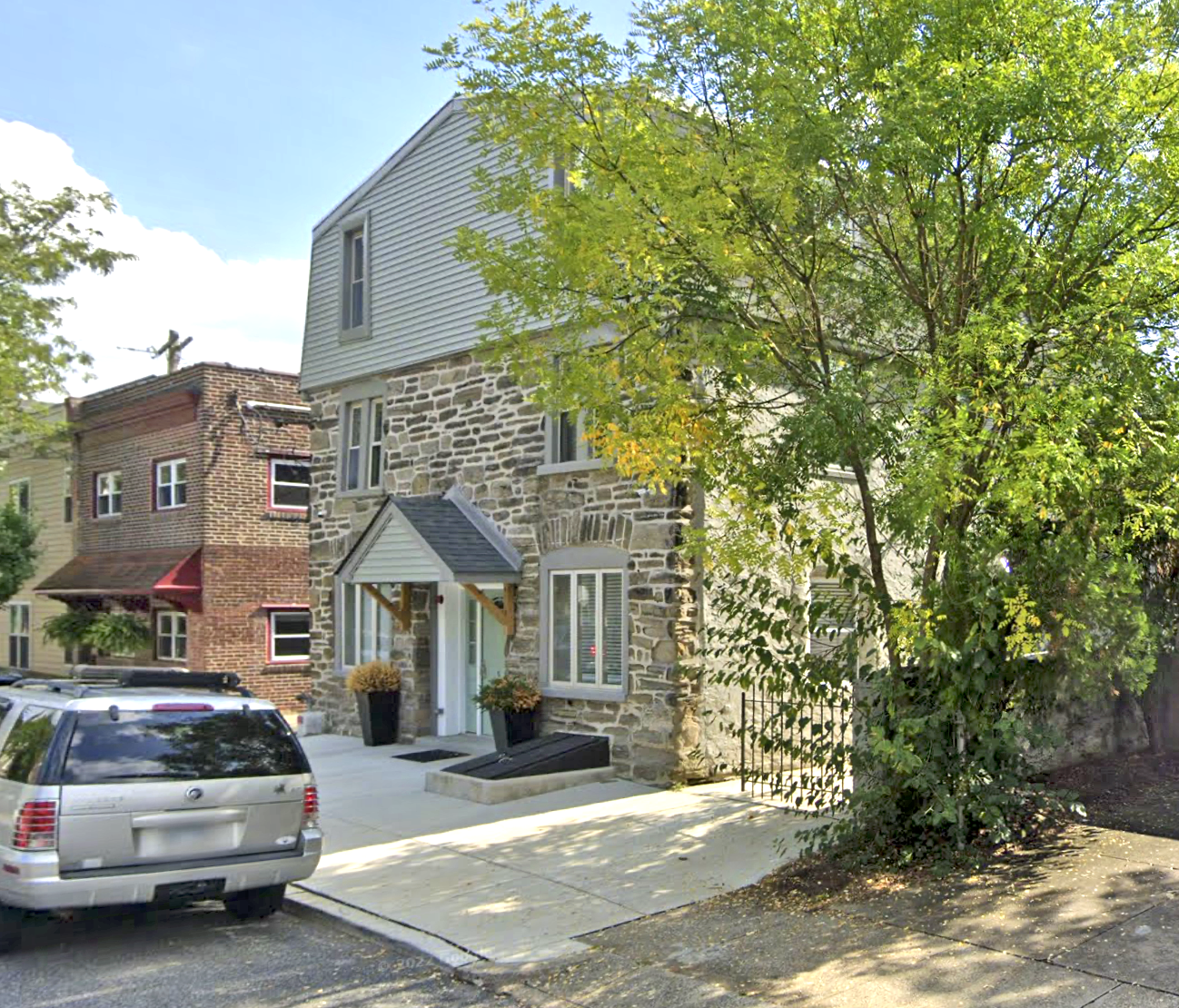
Refusal
DRC Application
Presentation
The CHCA opposed granting this variance for Visitor Accommodation (Short Term Rental under 31 days).
The ZBA hearing was held on March 6, 2024, 2:00pm. The ZBA denied the variance.
The applicant has until April 6 to appeal that decision. As of April 13, the ZBA calendar had no record of an appeal being filed. The calendar may not have been updated yet.
7929 ROANOKE ST -
UPDATE: The ZBA appeal for a variance to permit Visitor Accommodation use has been withdrawn
by the applicant. This means this property will not be used for short-term rentals of under 30 days.
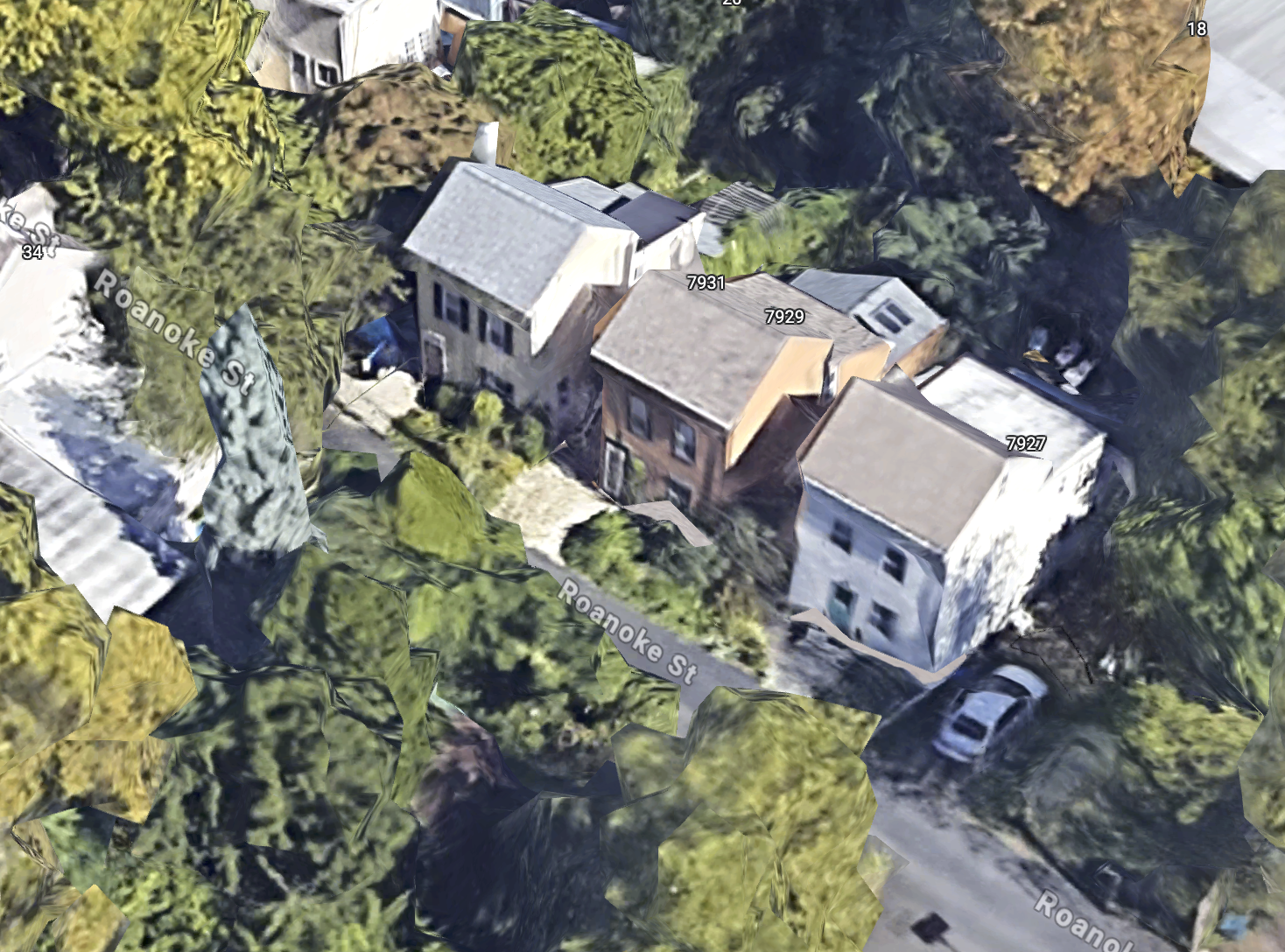
Presentation
Refusal___________________________________________________________________________
403 W. SPRINGFIELD AVE -
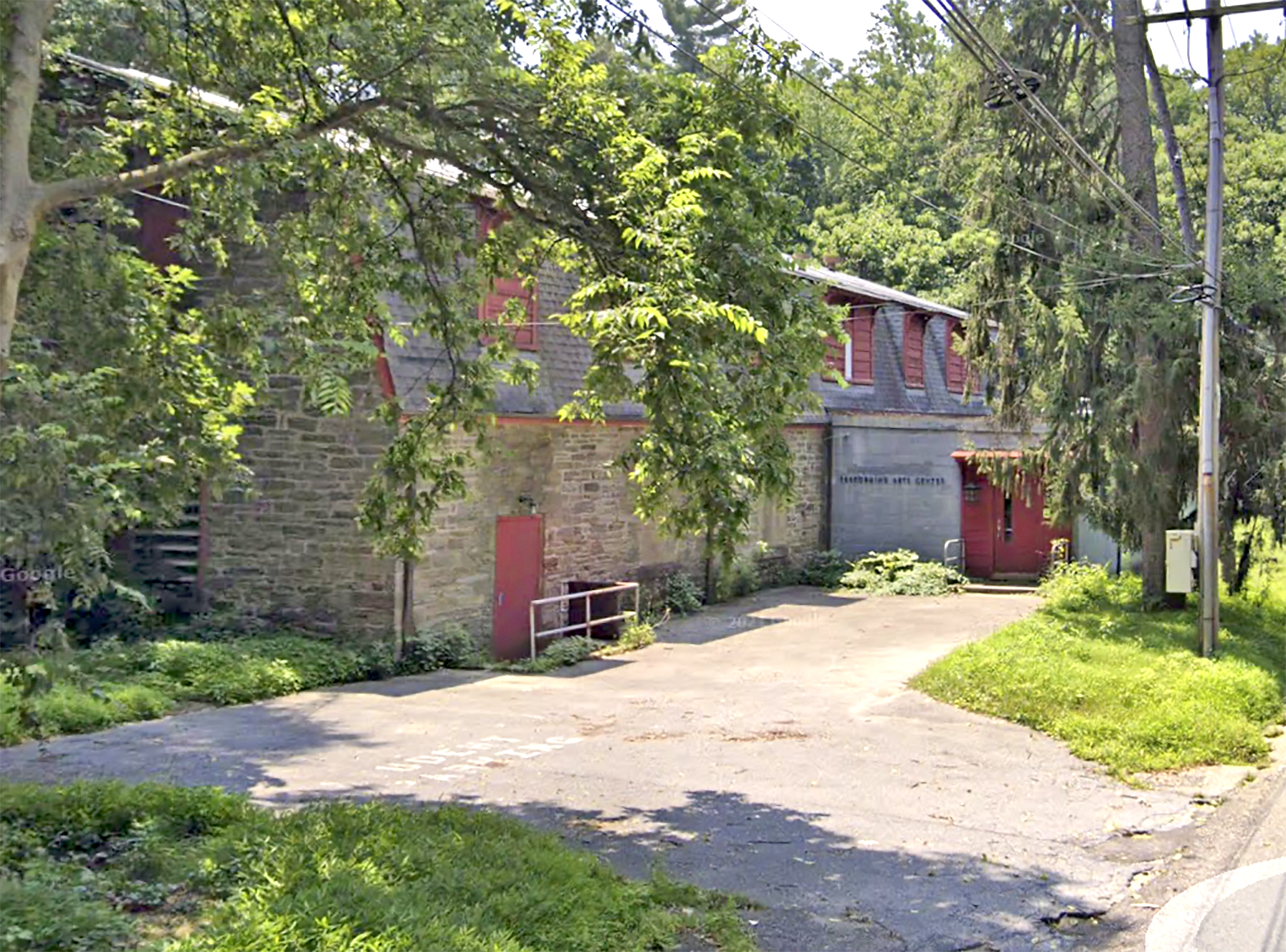 Springside Chestnut Hill Academy - Performing Arts Center (Zoned RSD-1)
Springside Chestnut Hill Academy - Performing Arts Center (Zoned RSD-1)
For the removal of an existing one-story structure and erection of a one-story addition in existing educational facility, with 4 accessory off-street surface parking spaces, including 2 ADA spaces. Refusal is for use as Assembly and Entertainment in RSD-1 zoning district.Updated PresentationRefusal
Revised RefusalDRC Application
Plans and Photos
Appeal to ZBA___________________________________________________________________________
7918 Ardleigh Street - Application for Visitor Accommodations
UPDATE as of 8/12/2024: The ZBA appeal for variance for use for Visitor Accommodation was withdrawn by the applicant. On June 7, 2024, a permit granting limited lodging was granted instead. This allows for short-term rentals of under 30 days but requires an owner or manager to live on site.
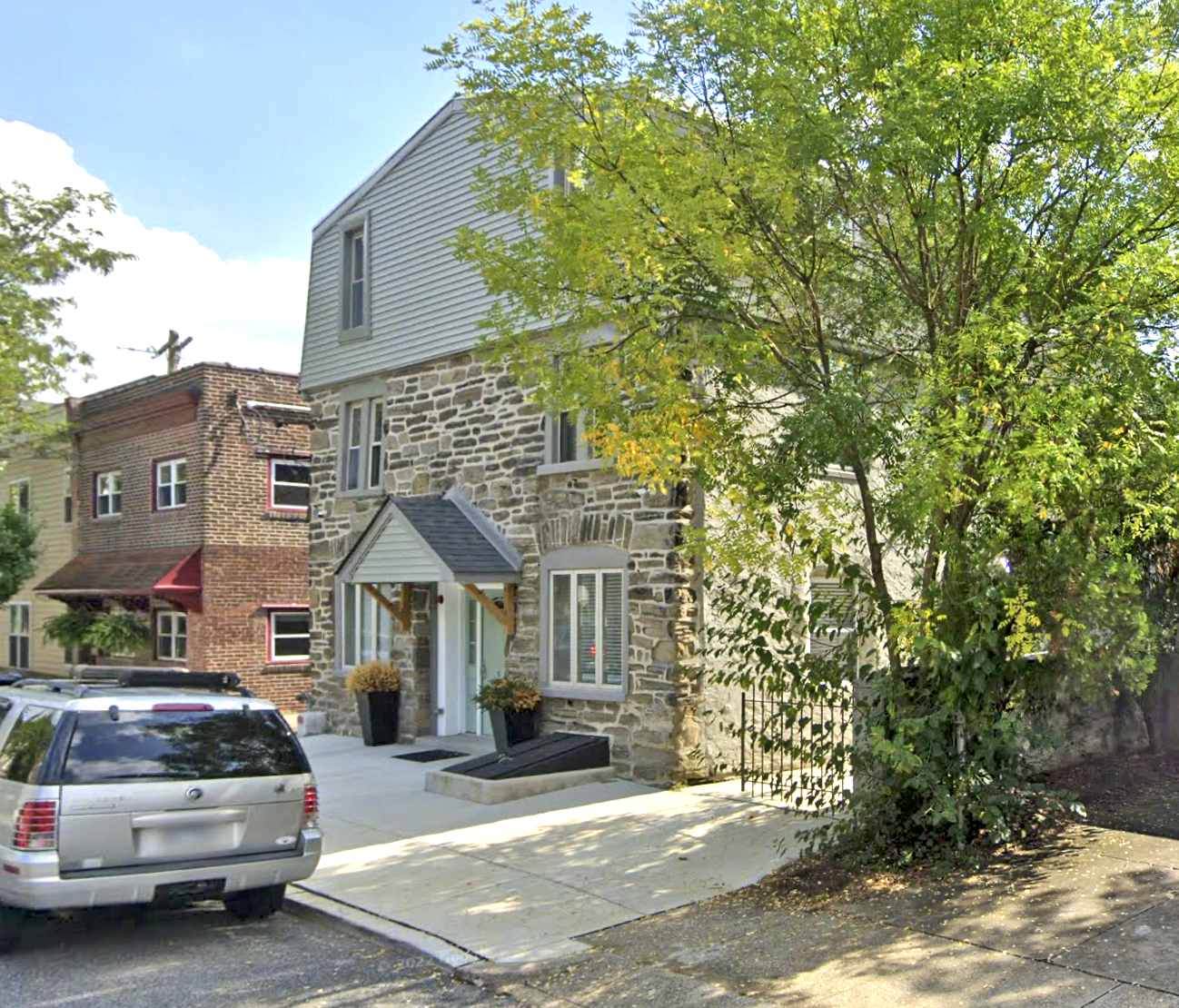
Refusal
DRC Application
PresentationThe CHCA opposed granting this variance for Visitor Accommodation (Short Term Rental under 31 days).
The ZBA hearing was held on March 6, 2024, 2:00pm. The ZBA denied the variance.
The applicant had until April 6 to appeal that decision. As of April 13, the ZBA calendar had no record of an appeal being filed.
UPDATE: ON June 7, 2024, a Zoning Permit for Limited Lodging use was granted. This permit requires an owner or assigned manager to maintain residence at the property.https://li.phila.gov/Property-History/search/Permit-Detail?address=7918-20%20ARDLEIGH%20ST&Id=ZP-2024-005880___________________________________________________________________________
7929 ROANOKE ST -
UPDATE: The ZBA appeal for a variance to permit Visitor Accommodation use has been withdrawn
by the applicant. This means this property will not be used for short-term rentals of under 30 days.
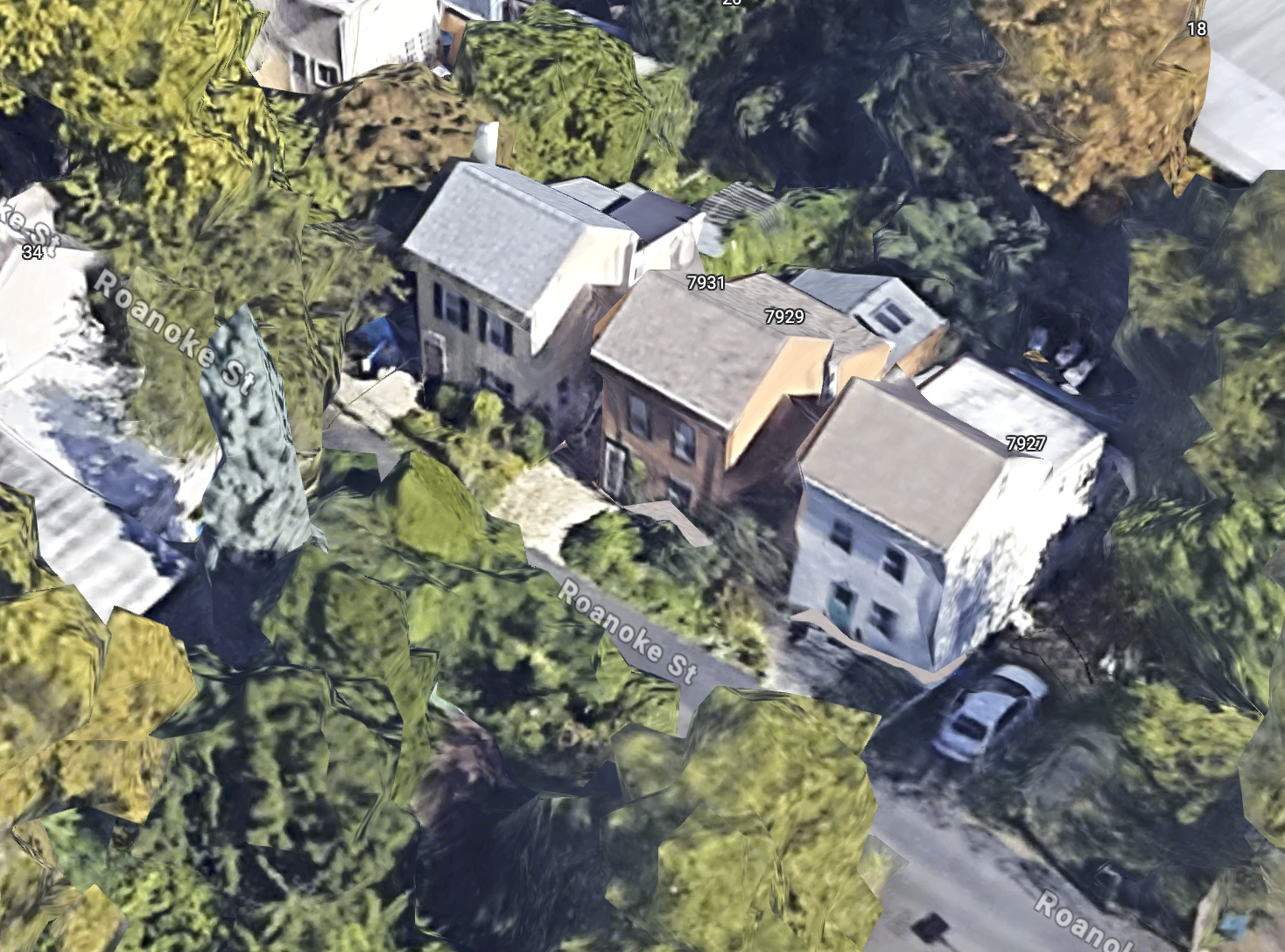
Presentation
RefusalUPDATE: After the RCO meeting process was completed, the applicant opted to withdraw its appeal to the ZBA for use for Visitor Accommodation. ___________________________________________________________________________MORRIS ARBORETUM - 9600 Stenton Avenue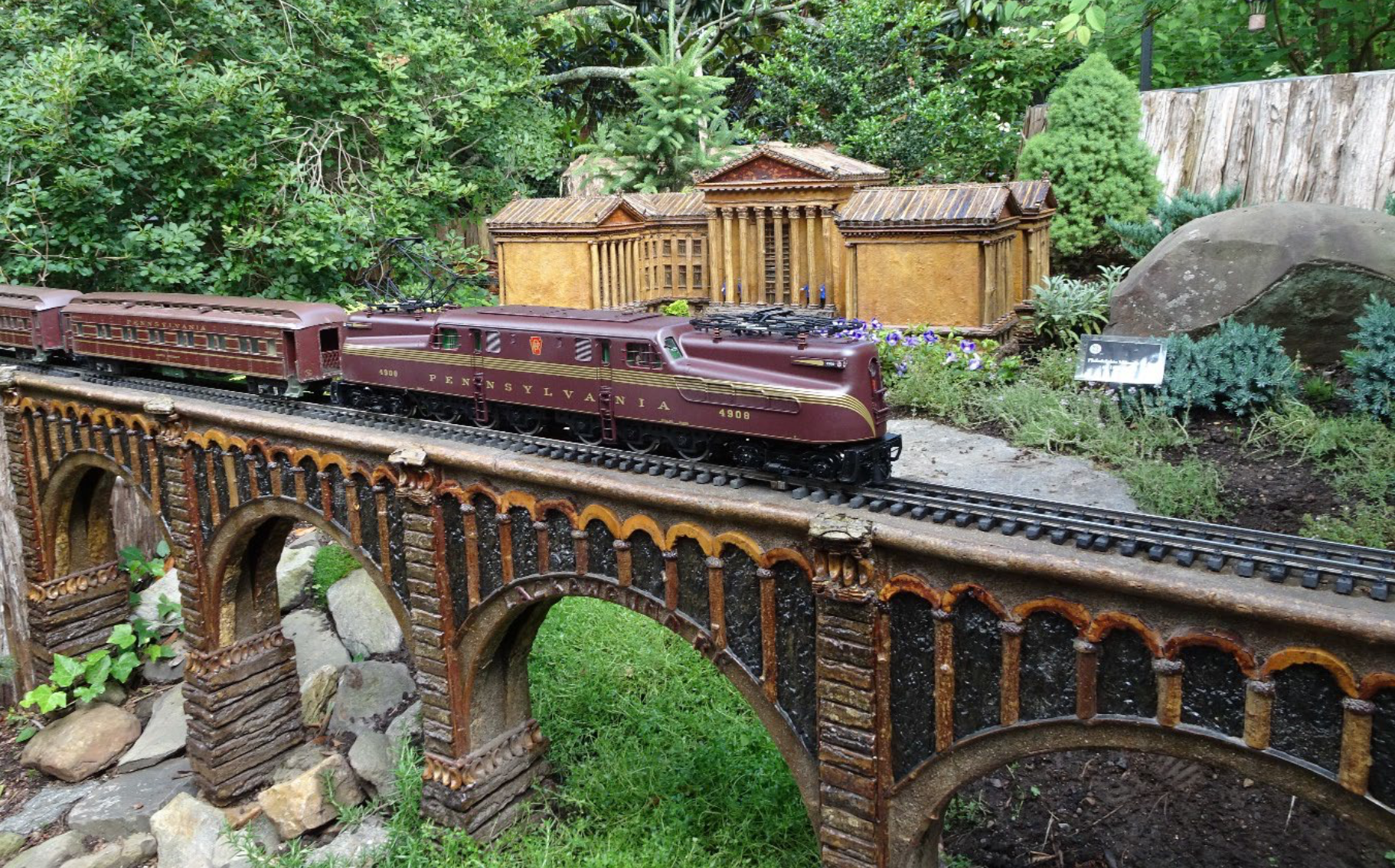 PresentationRefusalPlans
PresentationRefusalPlans
DRC Application
Certificate of Mailing
PhotosThis project was reviewed at the February 19, 2024 DRC/LUPZ meeting
______________________________________________________________420 W. Mermaid Lane and 7504 St. Martins Lane - Joint review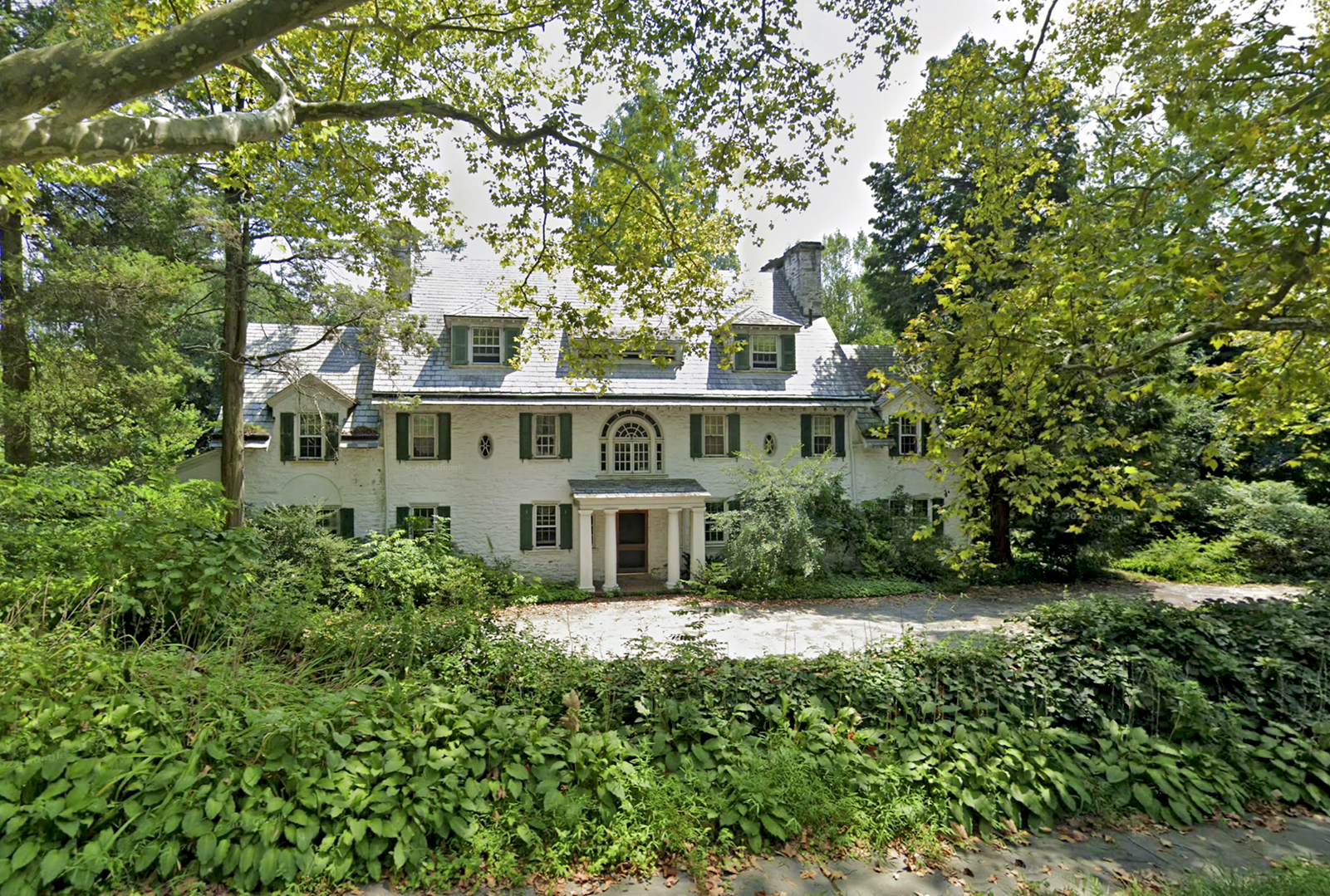 DRC Application
DRC Application
Refusal- 420 W Mermaid
Refusal- 7504 St. Martins
Appeal - 420 W Mermaid
Appeal - 7504 St. Martins
Zoning Site Plan - 420 W Mermaid
Zoning Site Plan - 7504 St Martins
Combined Property Plan
Schematic Landscape Plan
Conceptual Master Plan Renderings
Photos___________________________________________________________________________208-10 REX AVE
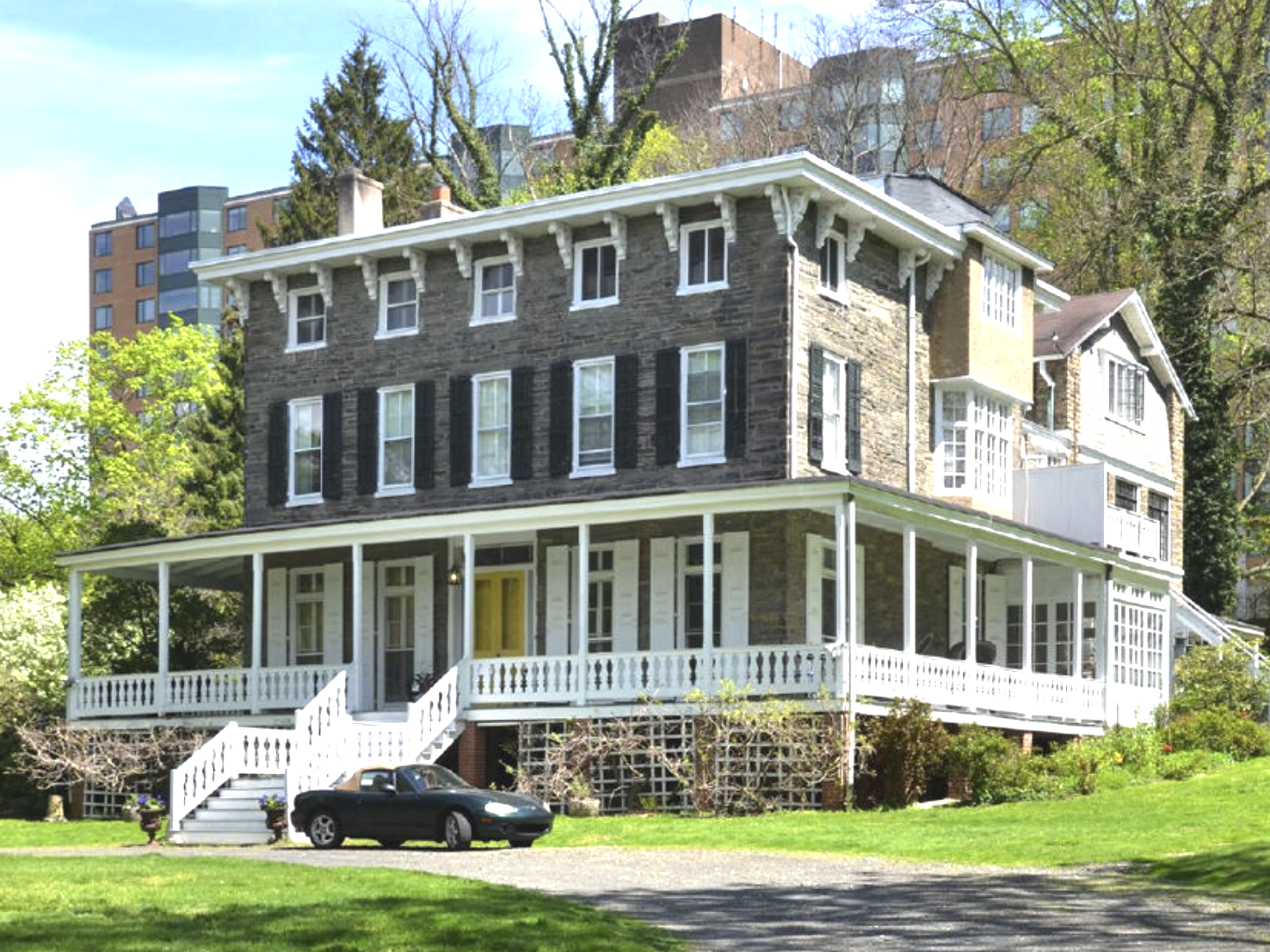
Updated Site Plan as of 4/22/24
Updated presentation from 3/16/24 DRC meeting
Presentation
DRC Application
RefusalNOTE: This property is included in the Philadelphia Historical Commission Registry of Historic PlacesUPDATE: Permit granted by the ZBA on July 19, 2024.2023
Valley Green Run Restoration and Pedestrian Bridge Applicant: FOWTo be reviewed at the October 17 DRC meeting and the October 26 CHCA board meeting.See 2023 Upcoming Meetings tab for links.
All meetings via zoom unless otherwise announced.ZBA Hearing Nov. 14, 2023, 9:30 AM
400 E. Evergreen - Variance to erect a free-standing 244 SF greenhouse accessory to existing single-family residence, where 130 SF accessory building is limit under code
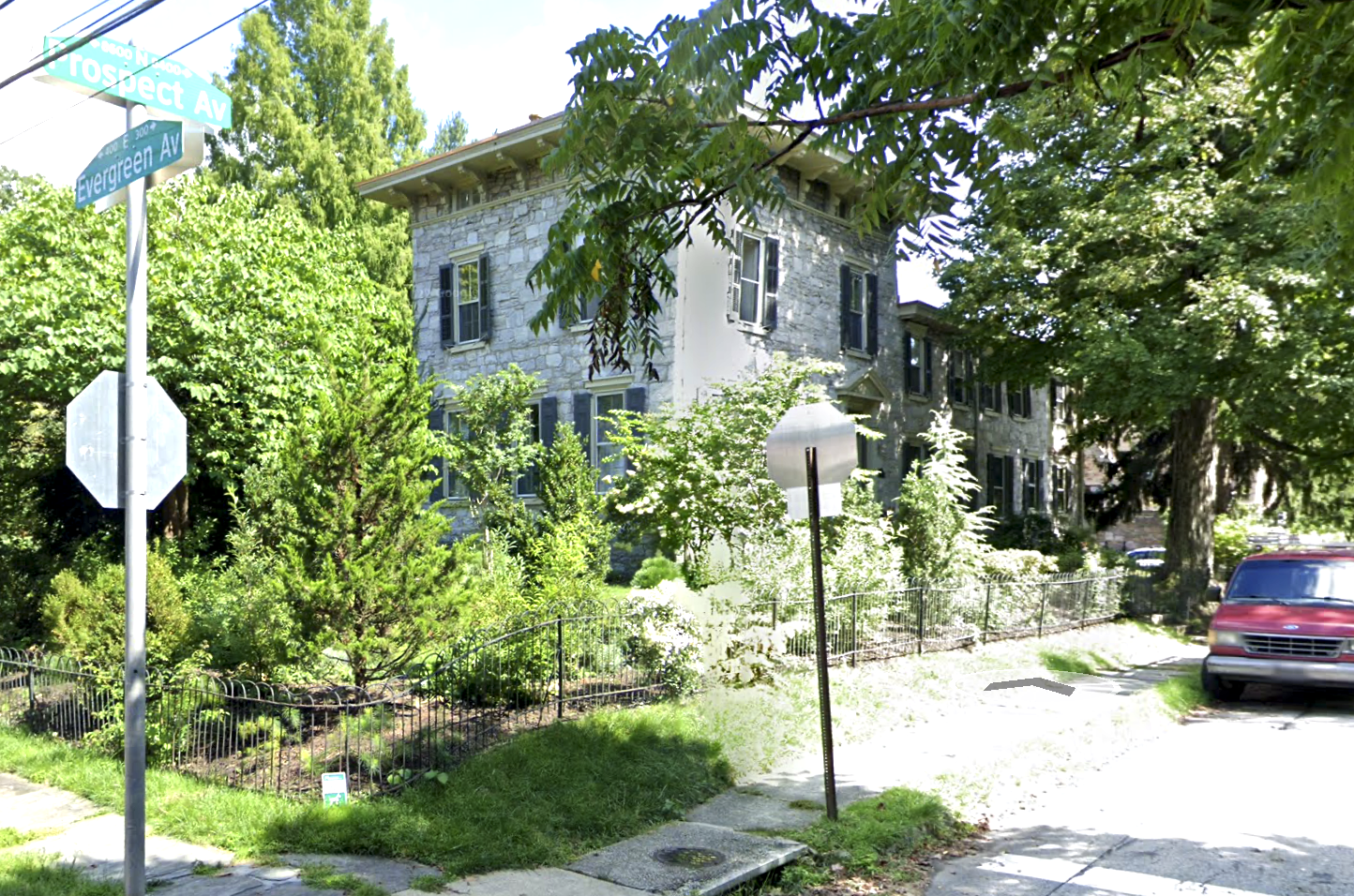 8129 Germantown - Variance for visitor accommodations at 2nd floor in same building with existing retail on 1st floor of existing structure in CMX-1 zoning
8129 Germantown - Variance for visitor accommodations at 2nd floor in same building with existing retail on 1st floor of existing structure in CMX-1 zoning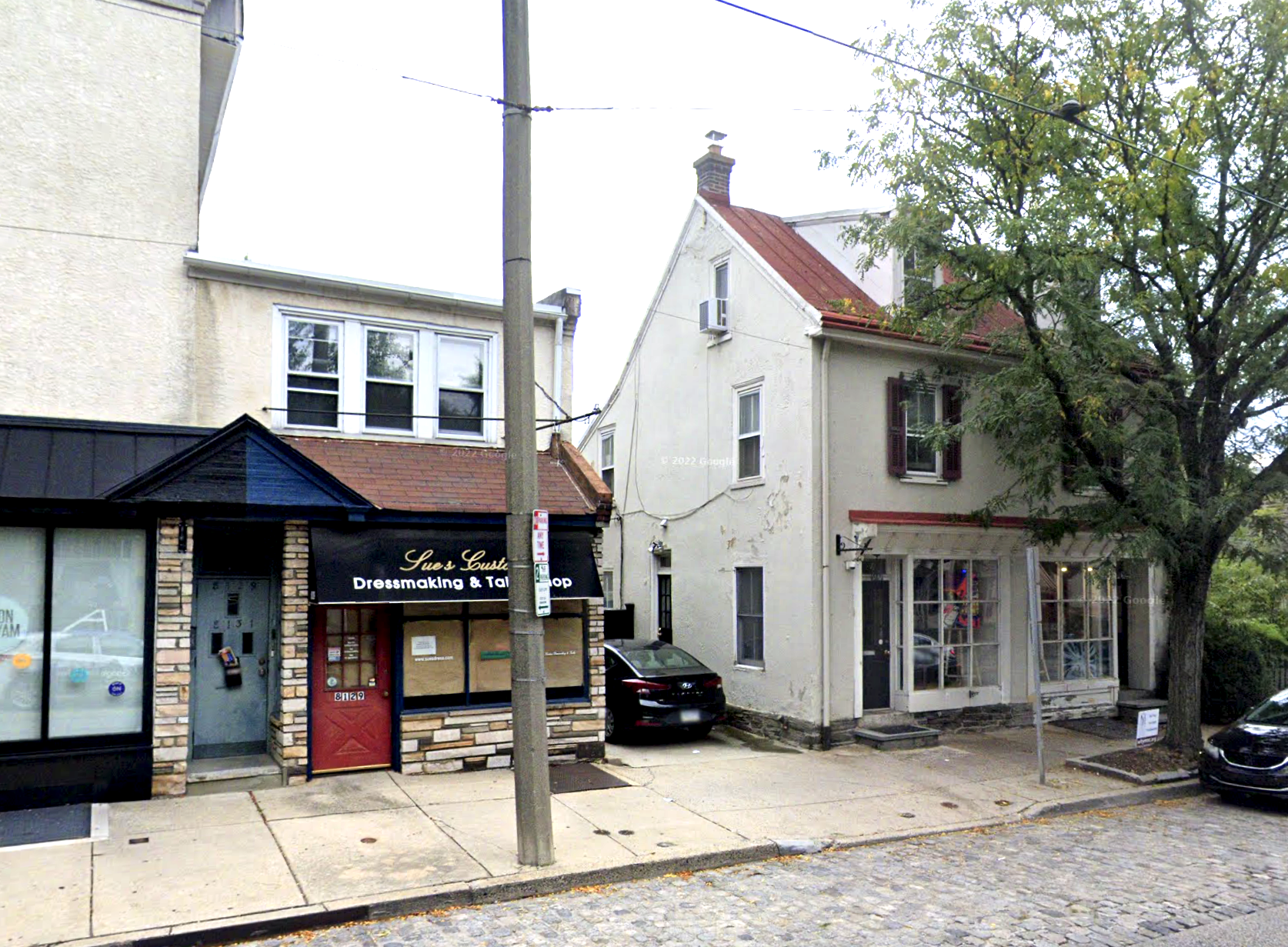
REFUSAL
PRESENTATION
NEIGHBOR NOTICE LETTER
PROOF OF MAILING
PHOTO 1
PHOTO 2
PHOTO 3 4 5 6 7 6 184 E. Willow Grove - Variance to legalize long-standing use of rear building for multi-family in RSA3 zoning
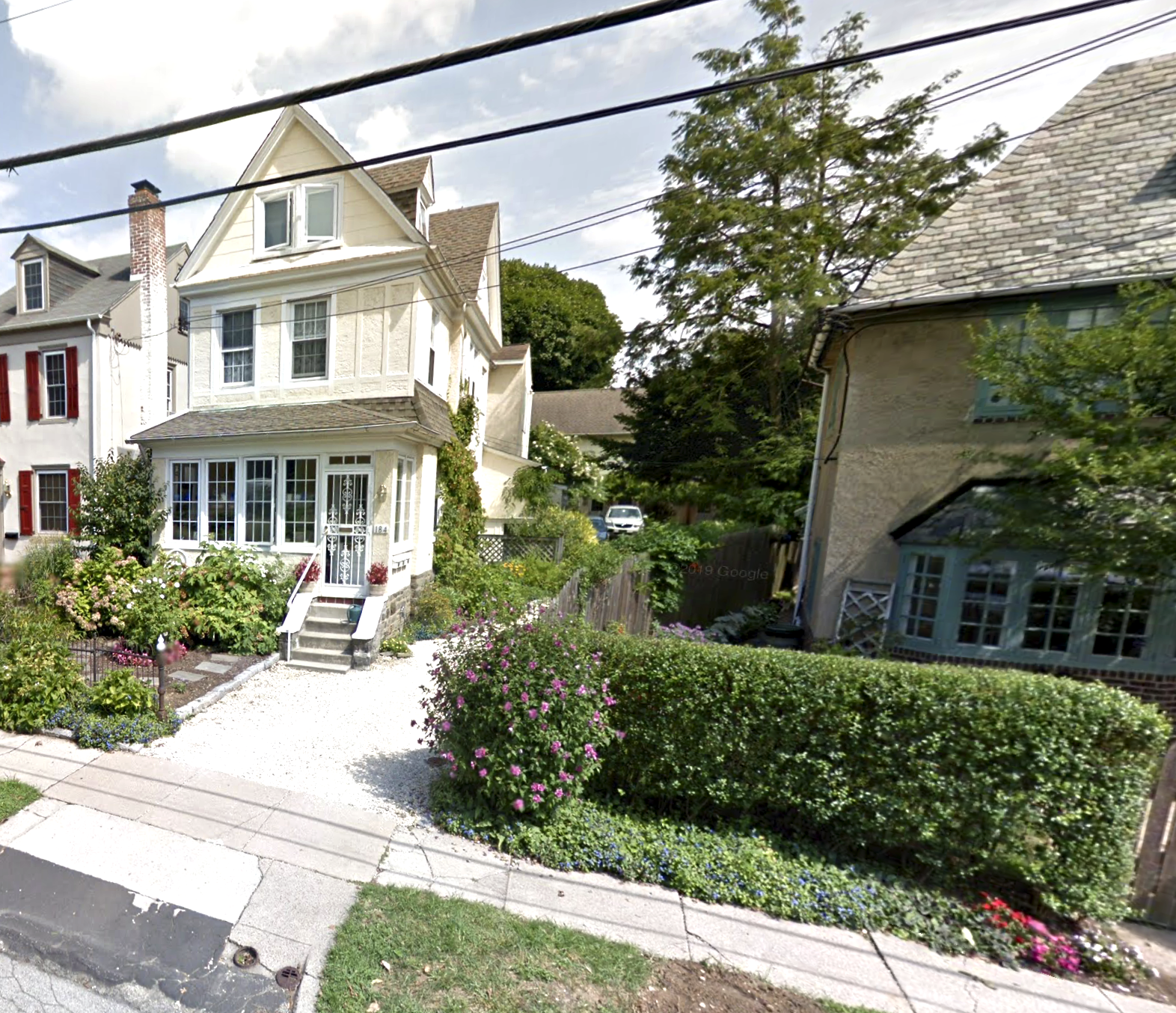
ALL DOCUMENTS COMBINED INTO ONE PDF
5. E. Chestnut Hill Avenue - Variance for detached single family dwelling with 3 interior and 3 exterior parking spaces on RSD-3 lot with existing house; Sideyard setback to be 5'4", where 7' is required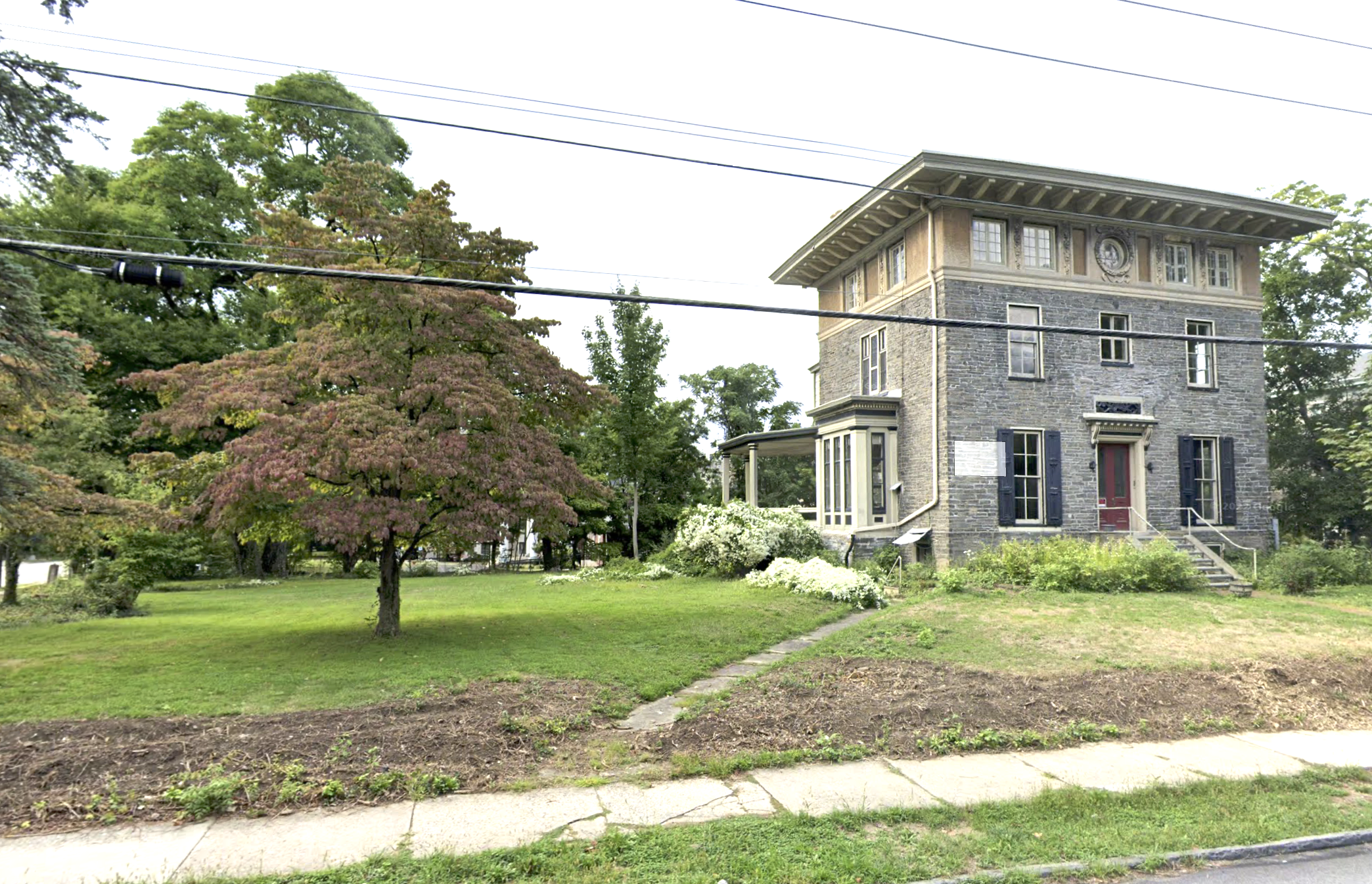
REFUSAL
DRC APPLICATION
PLANS
APPEAL
NEIGHBOR NOTICE LETTER
UPDATED PRESENTATION2ND UPDATED PRESENTATION113 W. Chestnut Hill Avenue - Variance for private residence 3-car garage on RSD-1/RSD-3 lot; Refusal states height exceeds code by 5+ feet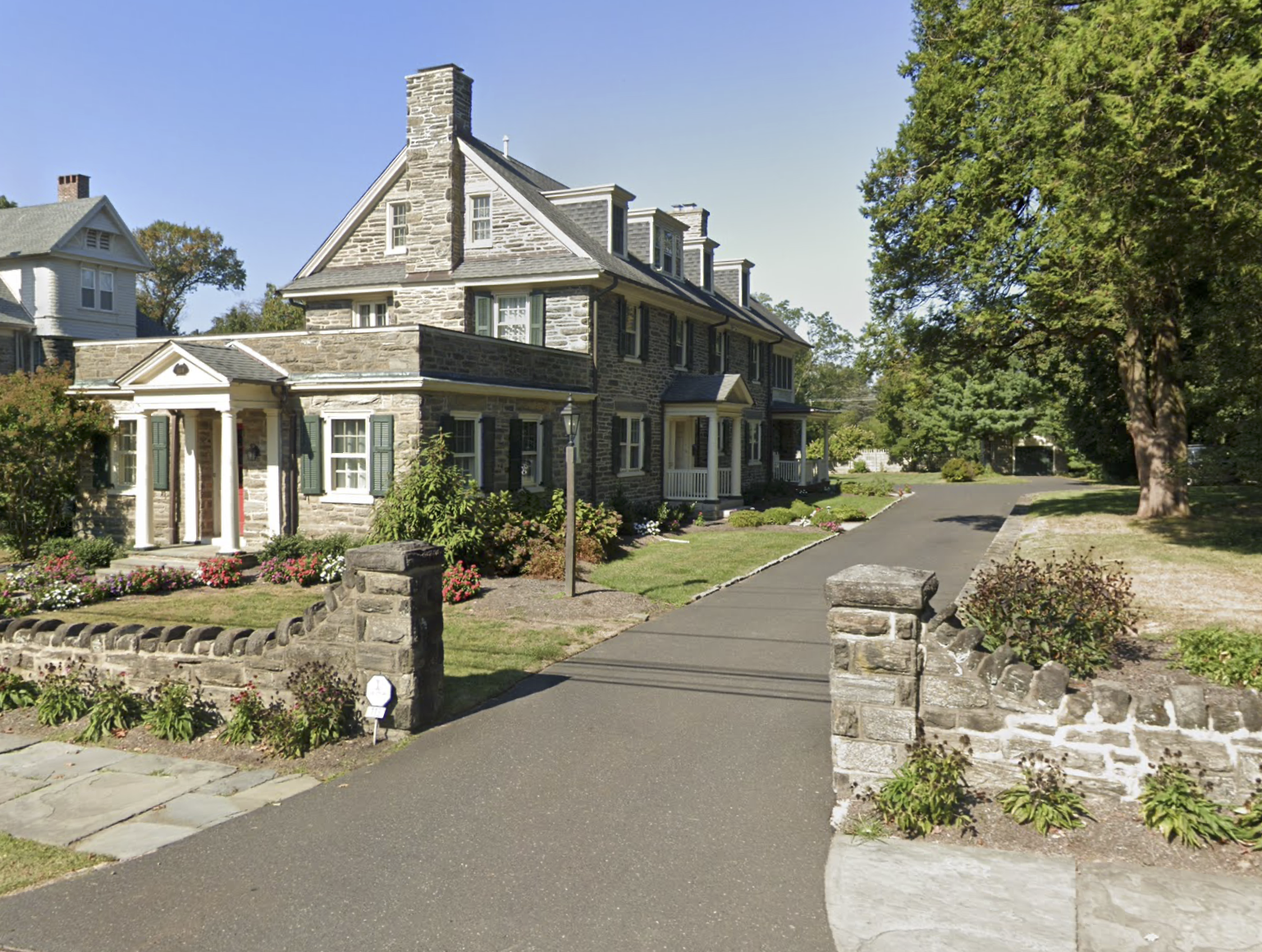 2022301 REX AVENUE - Variance for the erection of an addition to the existing detached accessory structure for use as single-family household living.
2022301 REX AVENUE - Variance for the erection of an addition to the existing detached accessory structure for use as single-family household living.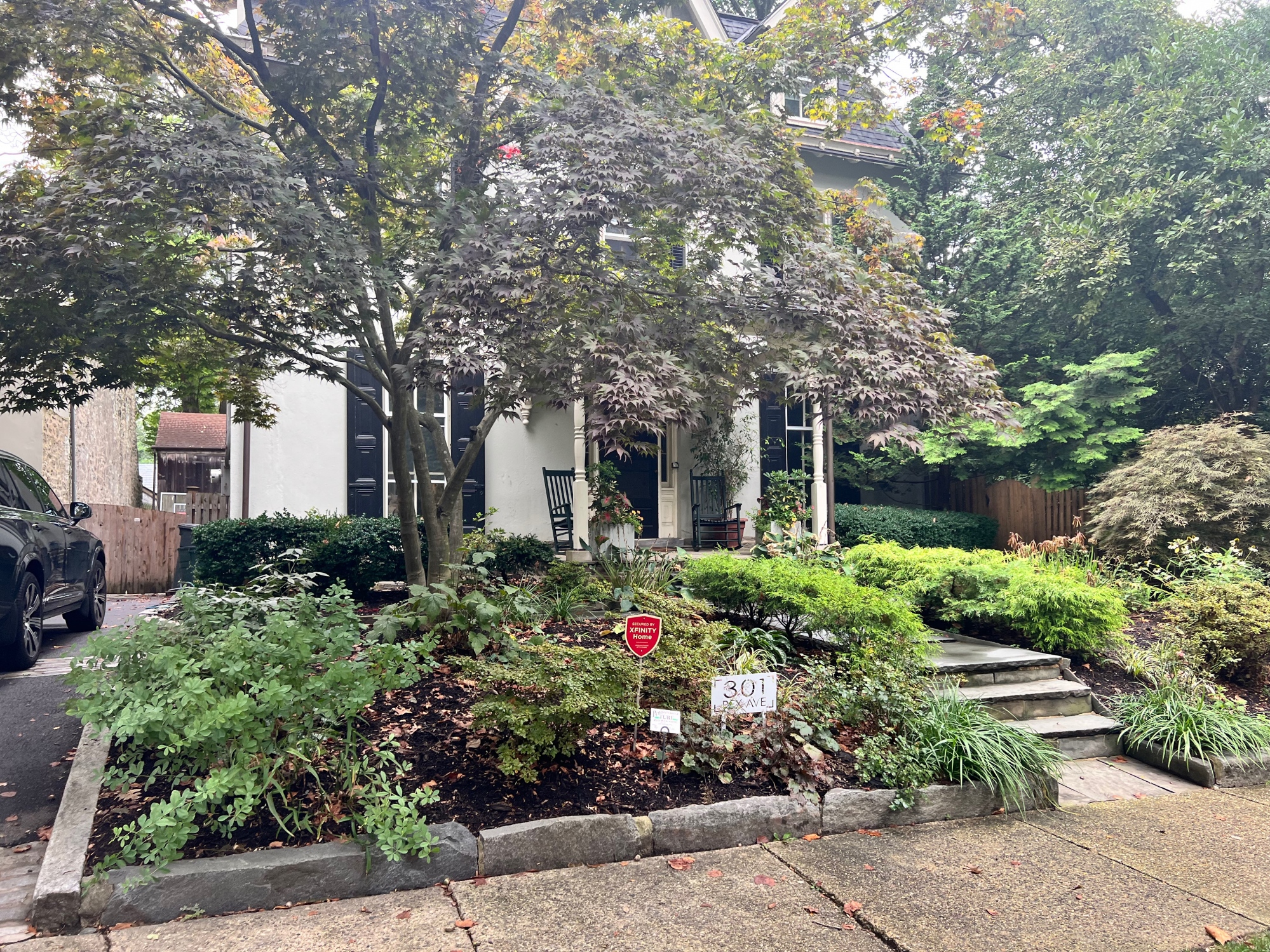 DRC ApplicationZoning AppealREFUSAL
DRC ApplicationZoning AppealREFUSAL
PLANSNeighbor Letter Notice
https://www.chestnuthill.org/docs/unnamed.jpg
https://www.chestnuthill.org/docs/unnamed-3.jpg
https://www.chestnuthill.org/docs/unnamed-2.jpg
https://www.chestnuthill.org/docs/unnamed-1.jpg
https://www.chestnuthill.org/docs/IMG_0659.jpeghttps://www.chestnuthill.org/docs/IMG_0671.jpeghttps://www.chestnuthill.org/docs/IMG_0665_2.jpeghttps://www.chestnuthill.org/docs/IMG_0697.jpeghttps://www.chestnuthill.org/docs/IMG_0698.jpe_____________________________________________
Introduction: Overview of Multi-site Zoning Variance18 HILLTOP RD - Variance request for Two dwelling units, expressly prohibited in the RSA-3 residential zoning district. Zoning - CMX-1 BW RSA-3
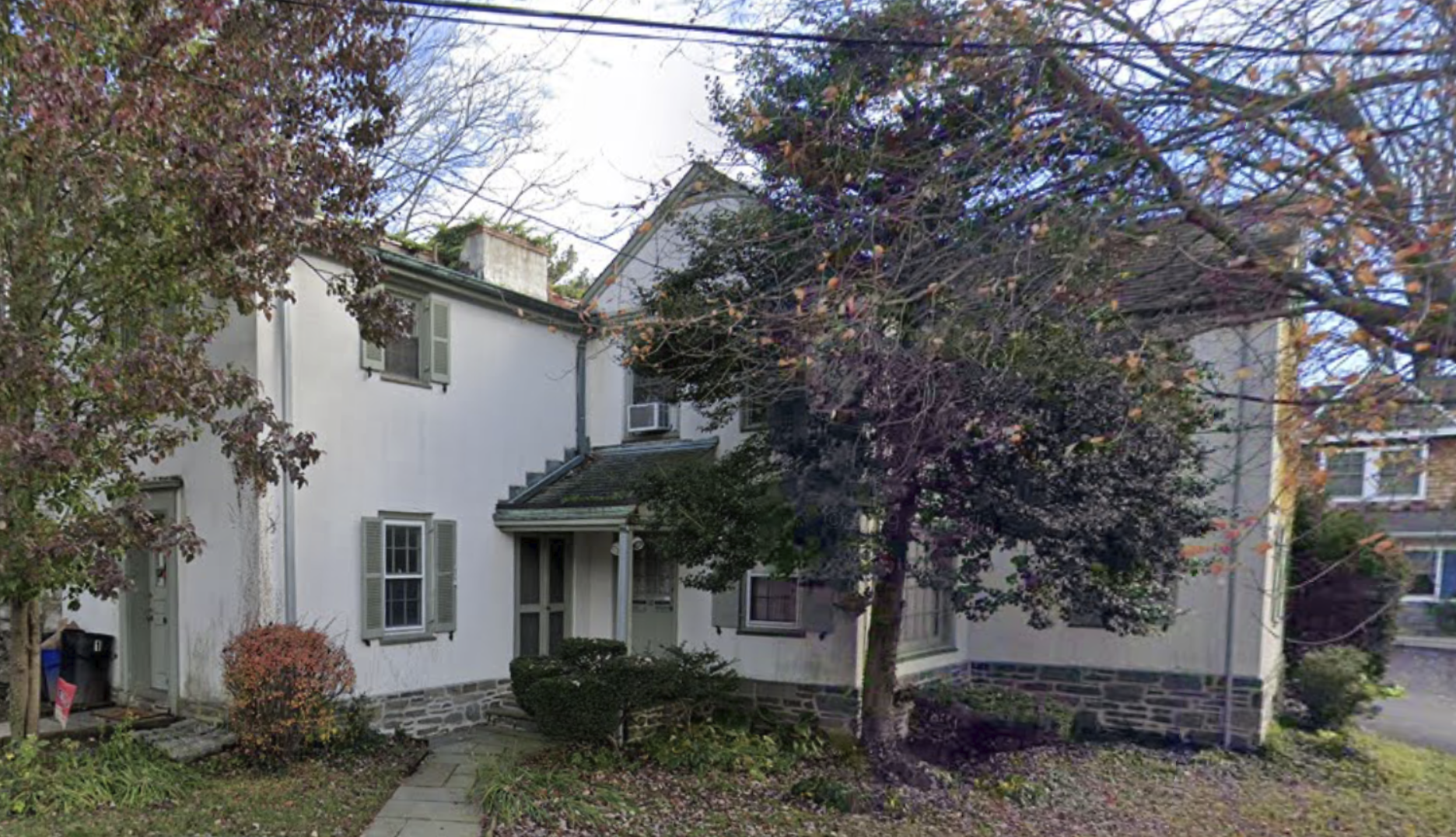 DRC Application
DRC Application
Zoning AppealREFUSALVisual presentation101 BETHLEHEM PIKE - Variance request for Two-family household living, prohibited in this distrcit. Zoning CMX-1 abutting RSA-3
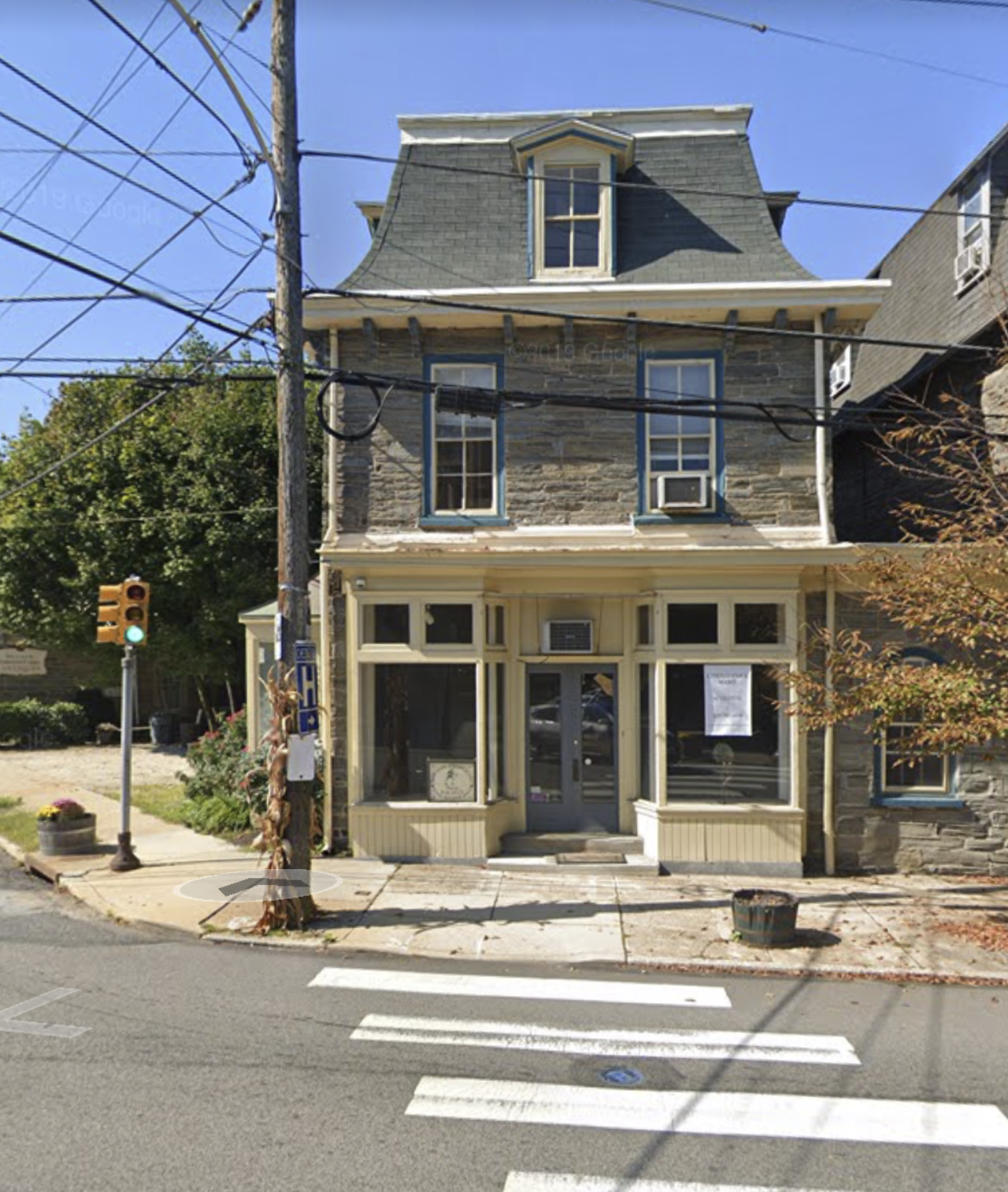 DRC Application
DRC Application
Zoning Appeal REFUSALVisual presentation105 BETHLEHEM PIKE - Variance request for Multi-Family household Living, prohibited in this zoning district. Zoning CMX-1 abutting RSA-3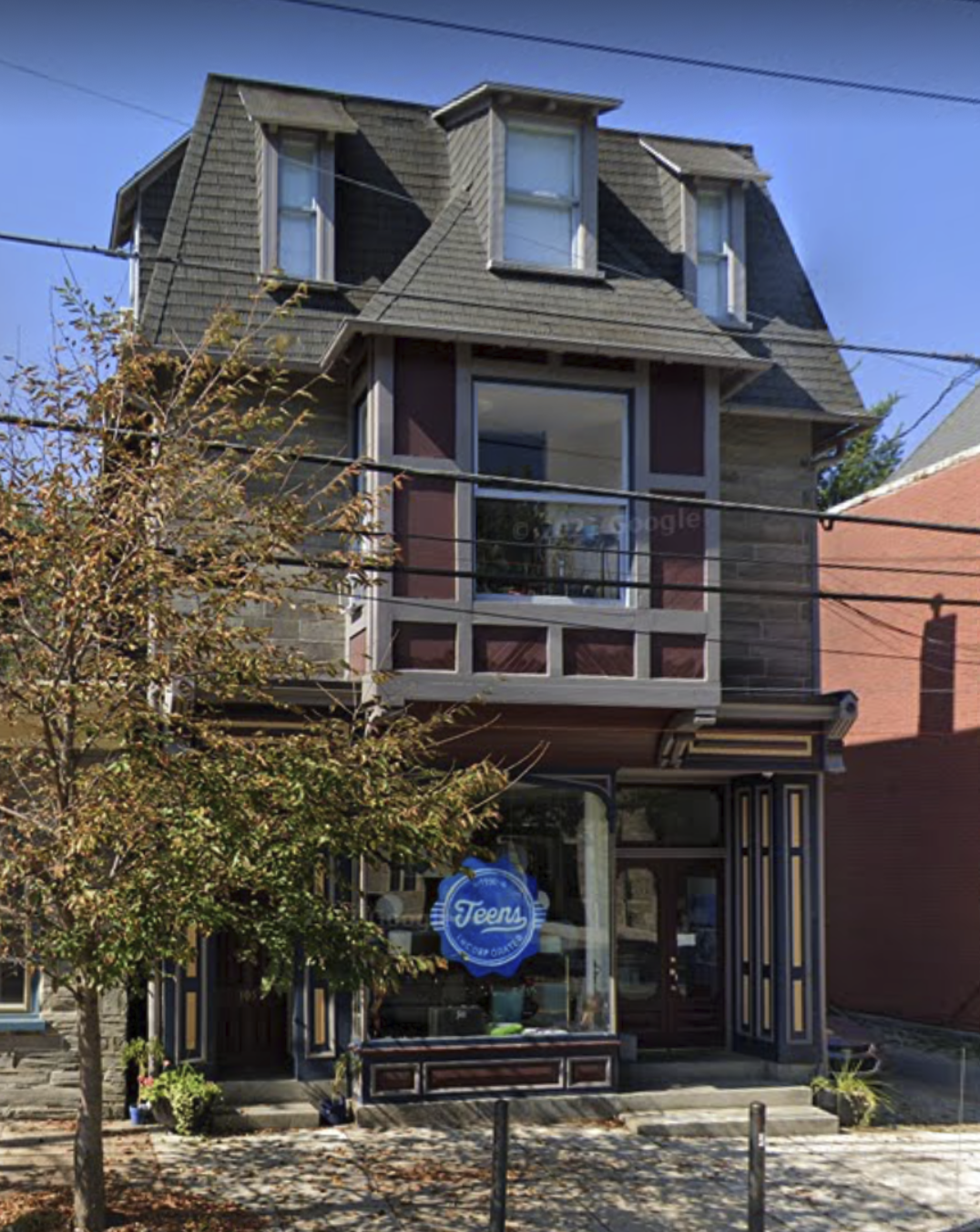 DRC Application
DRC Application
Zoning Appeal
REFUSAL
Visual presentation7928 GERMANTOWN AVE - Variance request for Multi-Family household Living, prohibited in this zoning district. Zoning CMX-1 abutting RSA-3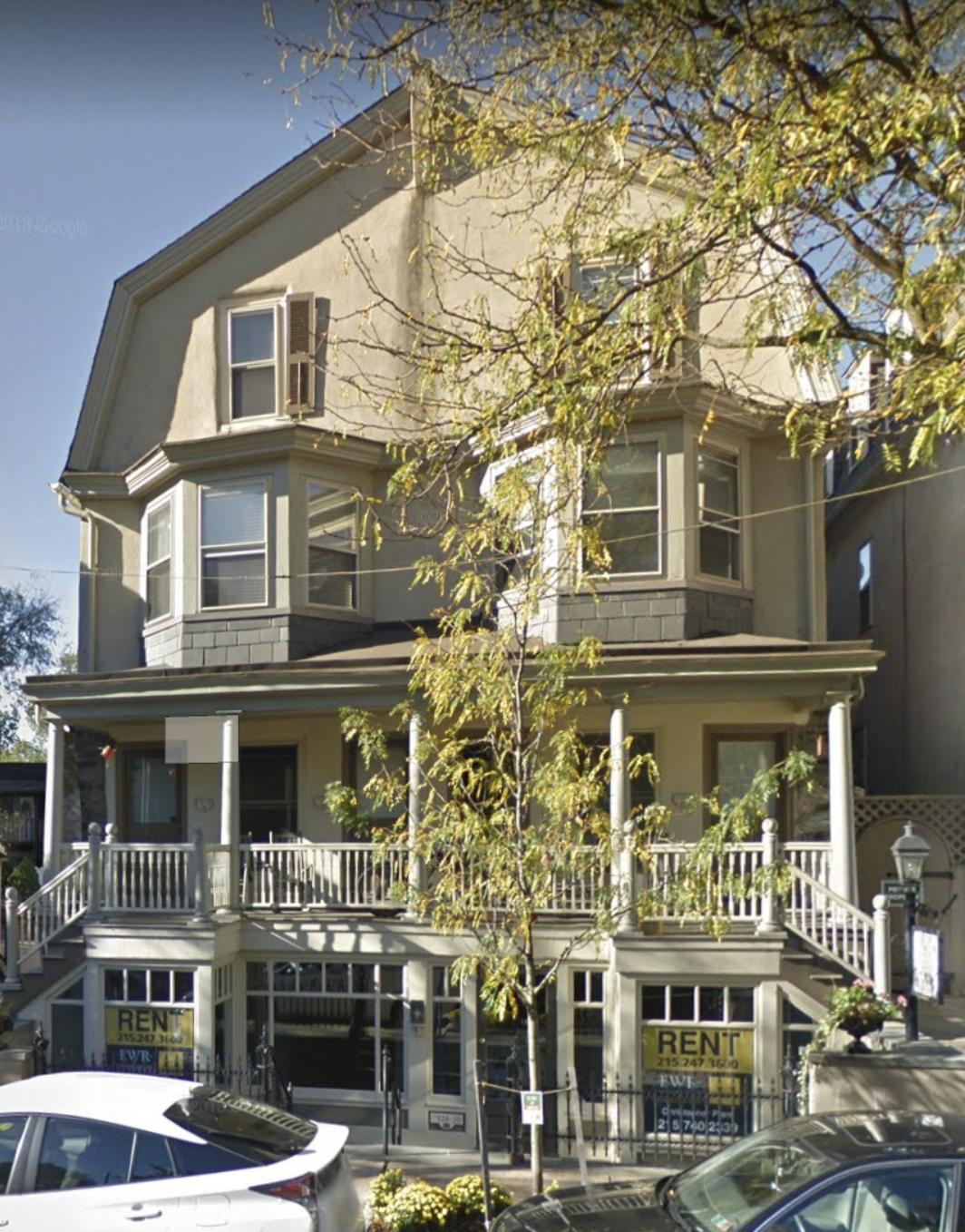 DRC Application
DRC Application
Zoning AppealREFUSALVisual presentation
8042-44 GERMANTOWN AVE - Variance request for Six dwelling units, prohibited in the RSA-3 residential zoning district; Zoning RSA-3
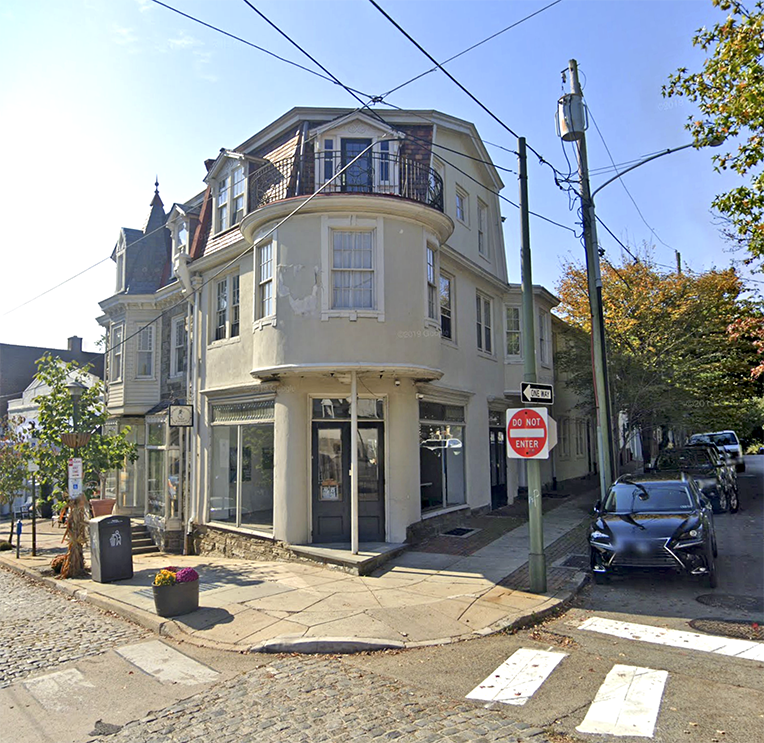
DRC Application
Zoning Appeal
REFUSAL
Visual Presentation
8137 GERMANTOWN AVE - Variance request for Three dwelling units, prohibited in the RSA-3 residential zoning district; Zoning CMX-1 BW RSA-3
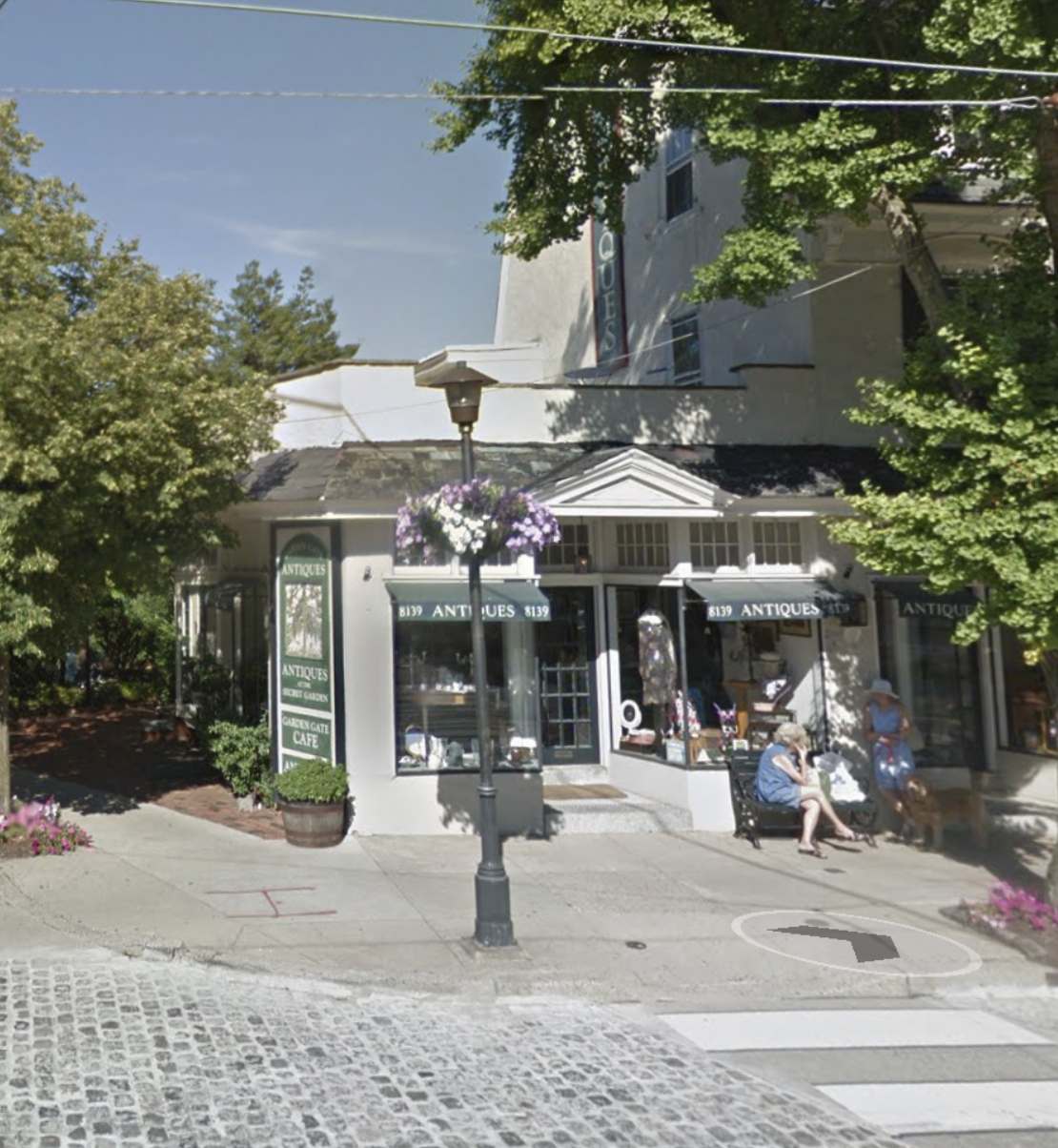
DRC Application
Zoning AppealREFUSAL
Visual presentation8532 GERMANTOWN AVE - Variance request for Multi-Family household Living. prohibited in this zoning district. Zoning CMX-1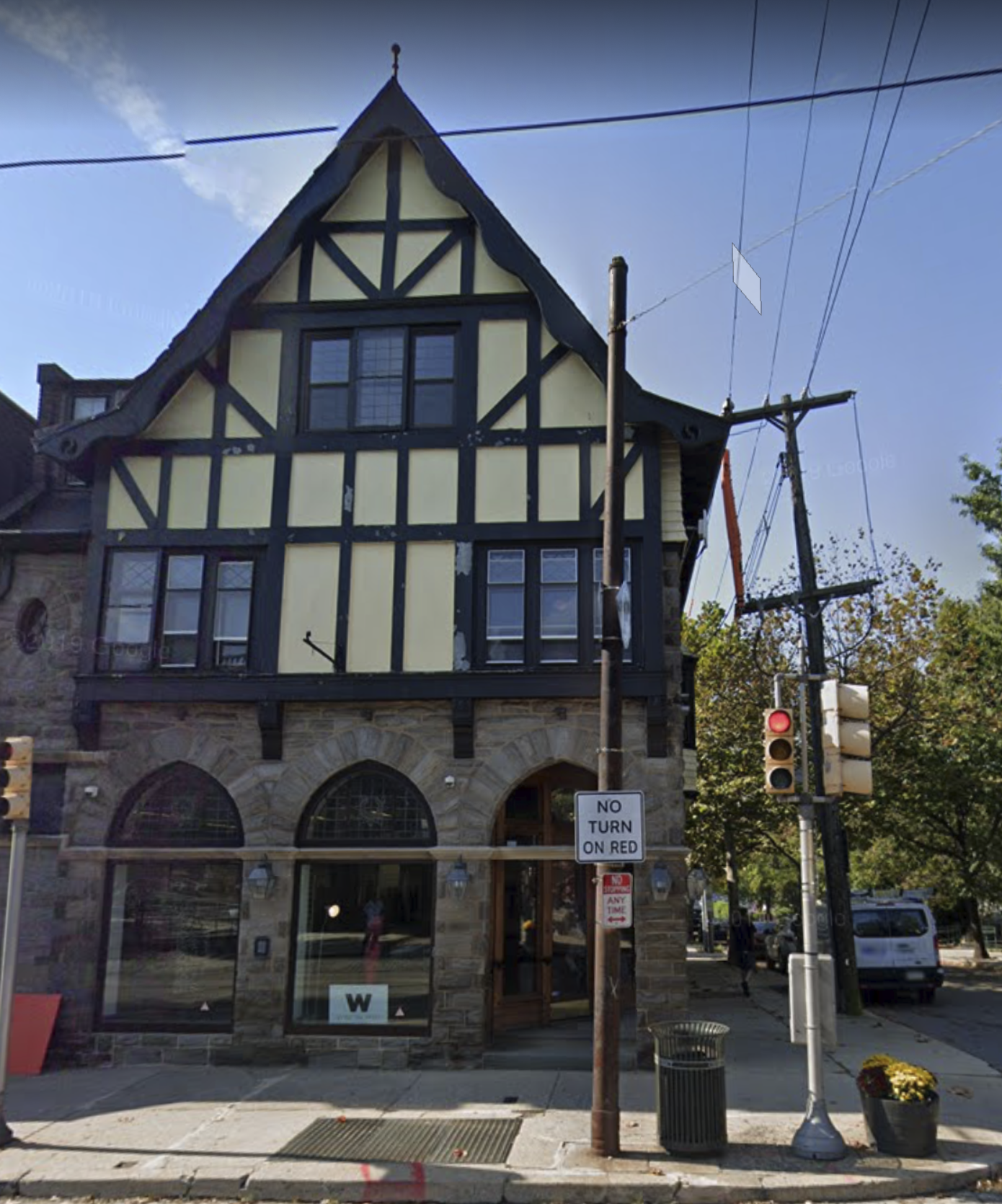 DRC Application
DRC Application
Zoning AppealREFUSALVisual presentation
8622 GERMANTOWN AVE - Variance request for proposed two-family household living in commercial district; Zoning CMX-1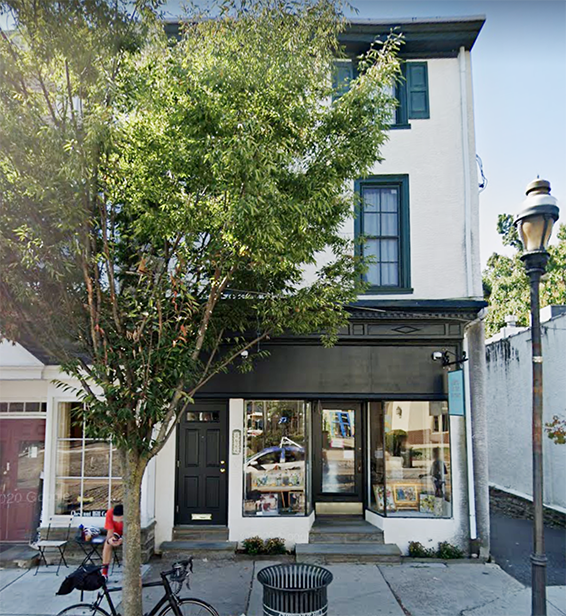
DRC Application
Zoning Appeal
REFUSAL
Legalization of existing use; no visuals
8624-26 GERMANTOWN AVE - Variance request for proposed sit-down restaurant in CMX1 zoning district; Zoning CMX-1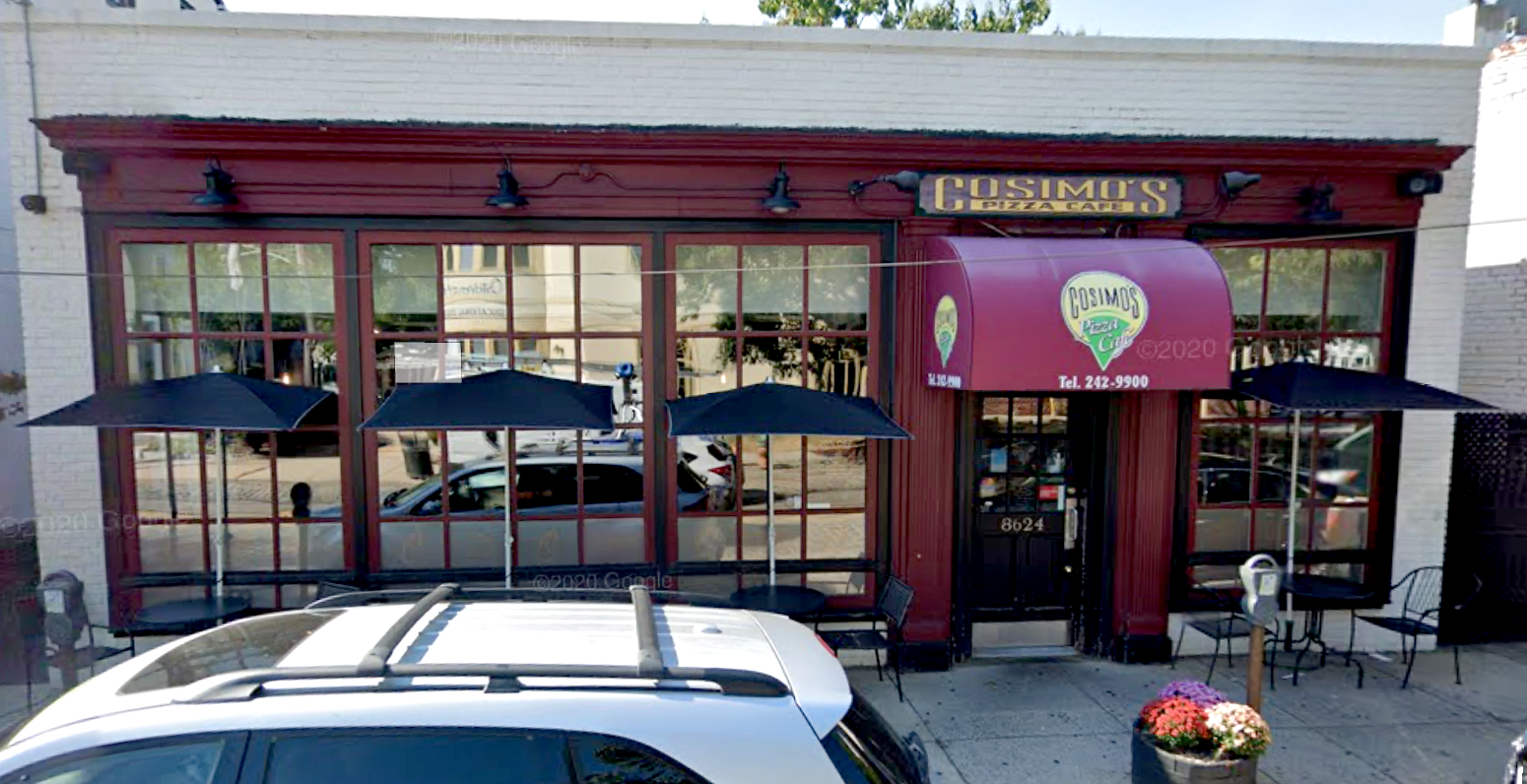
DRC Application
Zoning Appeal
REFUSALLegalization of existing use; no visuals89 BETHLEHEM PIKE
Variance for erection of walk-in freezer for use of eating and drinking establishment
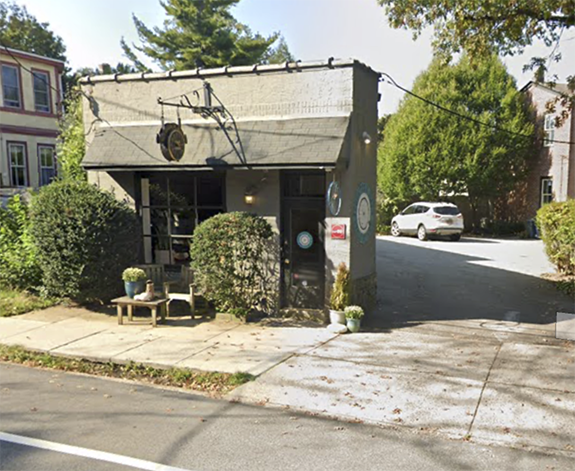
REFUSAL
Summary presentation for DRCSite and Floor PlansSite PhotosDRC ApplicationAppealSpec SheetUpdated presentationRevised PlansNeighbor LettersCafe MenuOwner support letter8430 ARDEIGH ST - Variance request for the creation of one dwelling unit in an existing detached garage and the creation of two open-air accessory parking spaces.
REFUSAL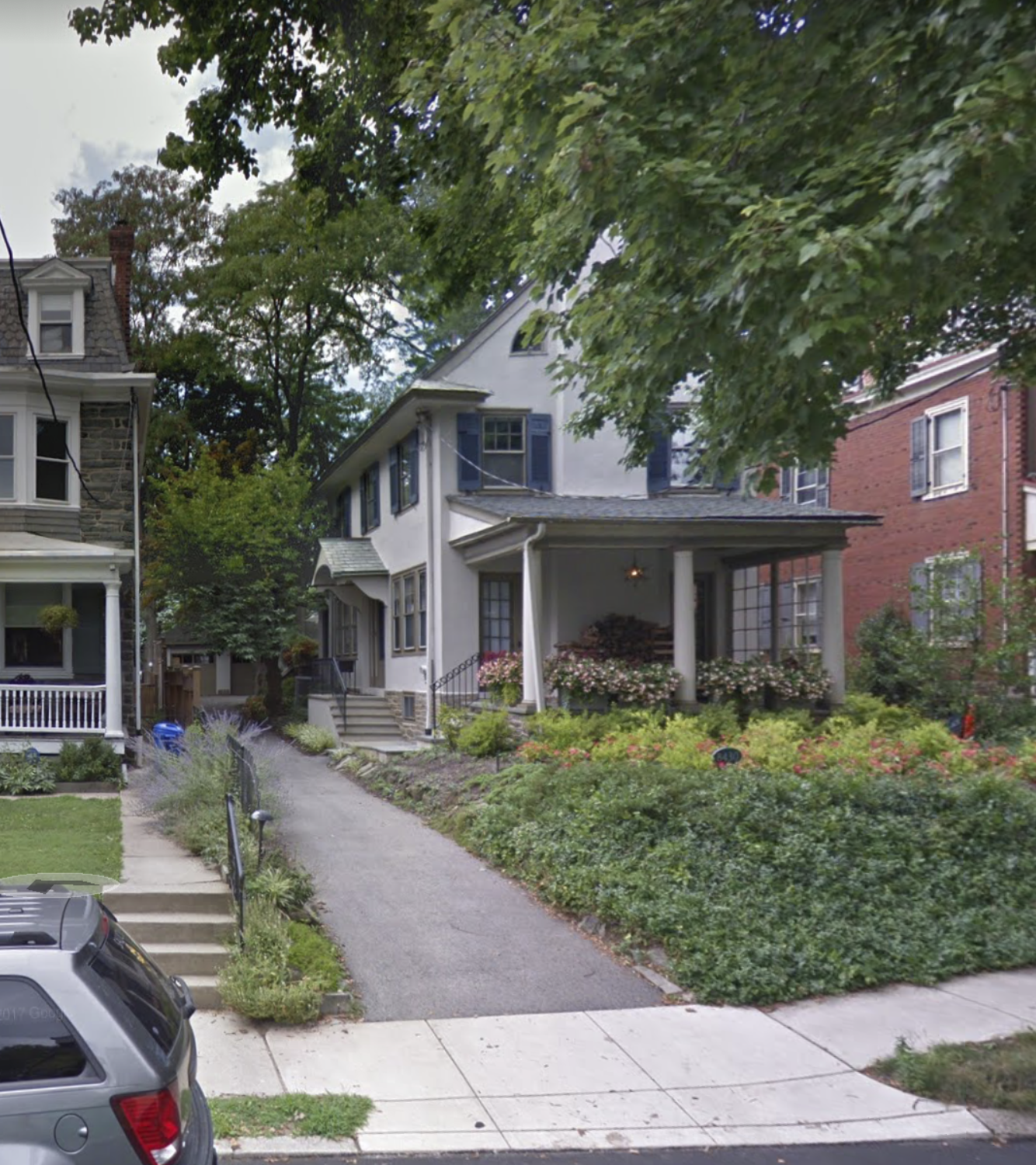 Open with Google MapsREVISED Site Plan 12/01/2021SITE PLAN with photos
Open with Google MapsREVISED Site Plan 12/01/2021SITE PLAN with photos
ZONING - Neighborhood Context
APPEAL to ZBA
DRC Application
ZBA Hearing Date2021540 W. MORELAND AVE– Variance request for subdivision of one lot into two 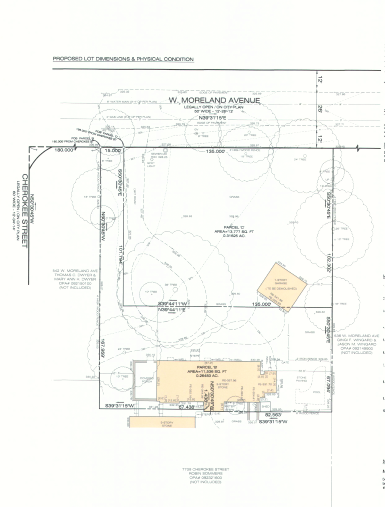 https://www.chestnuthill.org/docs/540_W_MORELAND_AVE-Refusal.pdfhttps://www.chestnuthill.org/docs/540_W_MORELAND_Application_for_APPEAL.pdf540 W Moreland Ave Plan
https://www.chestnuthill.org/docs/540_W_MORELAND_AVE-Refusal.pdfhttps://www.chestnuthill.org/docs/540_W_MORELAND_Application_for_APPEAL.pdf540 W Moreland Ave Plan (Note: this plan was rejected by L&I and will require a variance from the Zoning Board of Adjustment to proceed)
https://www.chestnuthill.org/docs/540_W._Moreland-CHCA_Application.pdfCHCA Letter to ZBAOn August 4, 2021, the Philadelphia Zoning Board of Adjustment voted to grant this variance for subdivision, as submitted to L&I and presented to the CHCA.ZBA hearing is September 15, 2:00 pm.
On October 6, 2021. neighbors of this property appealed the decision of the ZBA to the Court of Common Pleas. Watch this space for updates on the hearing date. It will likely not be until sometime in 2022, perhaps the first half of the year.
On September 7, 2022, the Court of Common Pleas heard the Appeal. On January 11, 2023, the court granted the Appellants' claims, thereby reversing the determination of the ZBA.
In early February, 2023, the applicant filed an Appeal of the decision of the Court of Common Pleas. The matter will now be forwarded to the Pennsylvania Commonwealth Court.30 W. Highland Ave. - zoning variance for 8 townhouse developmentDevelopment Review Committee - April 13, 7:00pm
CHCA Letter to ZBARecording of meeting:
CHCA Public Meetings - YouTubeDocuments as of 4/20/2021https://www.chestnuthill.org/docs/Traffic_Study_30_W._Highland_Ave._4-20-2021.pdf_____________________________________________________________________
https://www.chestnuthill.org/docs/30_W_Highland_Sub-committee_report.pdfhttps://www.chestnuthill.org/docs/DissentingReport30WestHighland04132021.docx______________________________________________________________________
https://www.chestnuthill.org/docs/30_W_HIghland-Application_for_Appeal_2.9.20219337173.1.pdfhttps://www.chestnuthill.org/docs/30_W._Highland_Ave-Notice_of_Refusal_ZP-2021-0000779330639.1.pdfhttps://www.chestnuthill.org/docs/1-29-2021-30_W_Highland_Zoning_Site_Plan_Z-1-012221.pdfhttps://www.chestnuthill.org/docs/30W_HIGHLAND_AVE_210411_W_HIGHLAND_AVE_ELEVATION_as_of_4-11-2021.pdfhttps://www.chestnuthill.org/docs/30W_HIGHLAND_AVE_210411-SW_VIEW_as_of_4-11-2021.pdfhttps://www.chestnuthill.org/docs/30W_HIGHLAND_AVE_210411-WEST_ELEVATION_as_of_4-11-2021.pdfhttps://www.chestnuthill.org/docs/30W_HIGHLAND_AVE_210411-W_HIGHLAND_AVE_VIEW_4-11-2021.pdfhttps://www.chestnuthill.org/docs/30W_HIGHLAND_AVE_210411-W_HIGHLAND_AVE_STREET_ELEVATION_as_of_4-11-2021.pdfhttps://www.chestnuthill.org/docs/30W_HIGHLAND_AVE_210411-NW_VIEW_REV1-ACADIA_ENTRY_TREE_NOT_SHOWN_as_of_4-11-2021.pdfhttps://www.chestnuthill.org/docs/30W_HIGHLAND_AVE_210411-WEST_ELEVATION_UNITS_1_2_as_of_4-11-2021.pdf215 E. Evergreen Ave – Variance request for erection of semi-detached single home on existing lot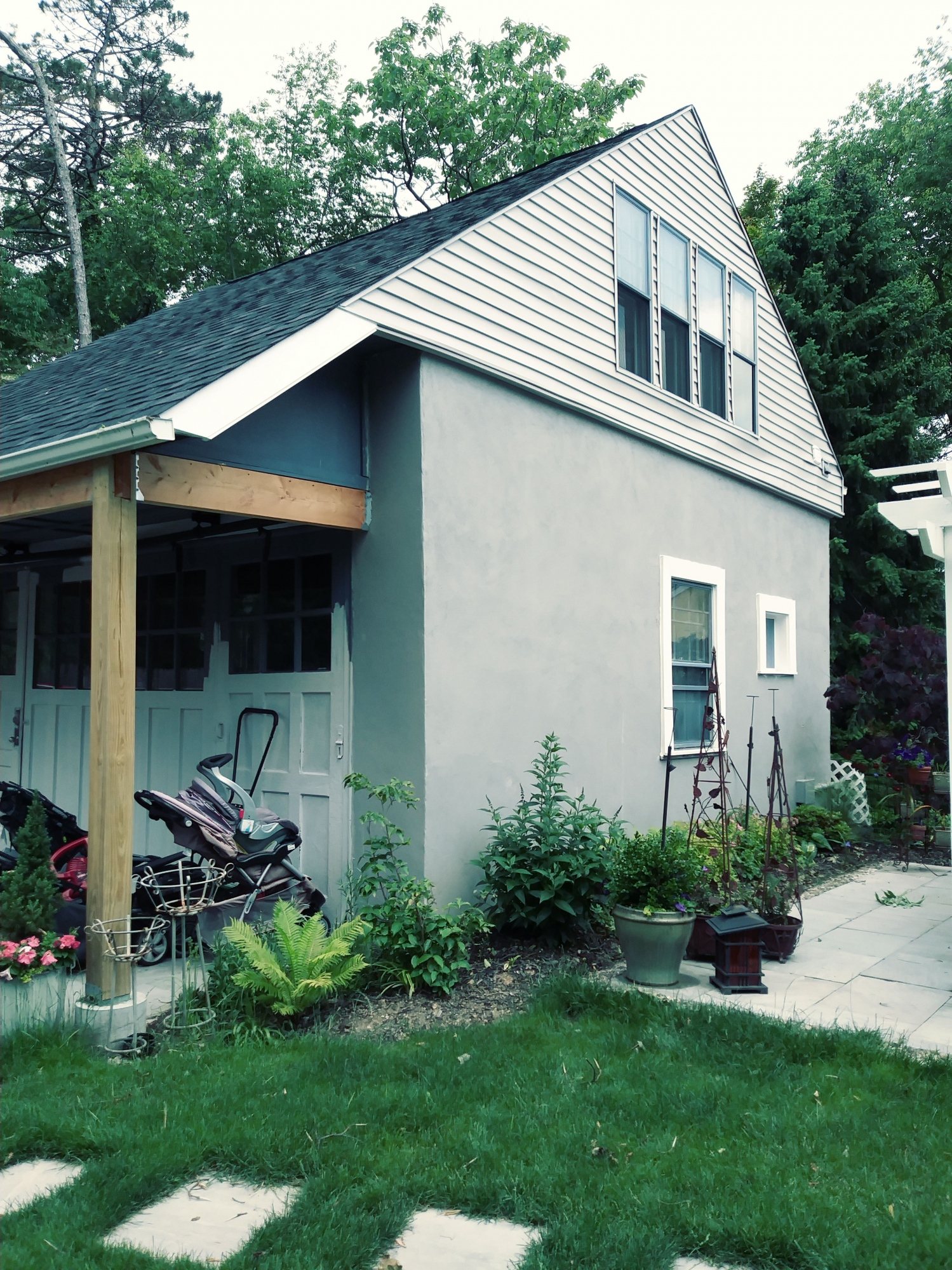 CHCA Letter to ZBAhttps://www.chestnuthill.org/docs/215_Evergreen-CHCA_application.pdfhttps://www.chestnuthill.org/docs/215_E_EVERGREEN_AVE-Refusal.pdfhttps://www.chestnuthill.org/docs/215_Evergreen_Avenue-A1_Plans.pdf
CHCA Letter to ZBAhttps://www.chestnuthill.org/docs/215_Evergreen-CHCA_application.pdfhttps://www.chestnuthill.org/docs/215_E_EVERGREEN_AVE-Refusal.pdfhttps://www.chestnuthill.org/docs/215_Evergreen_Avenue-A1_Plans.pdfhttps://www.chestnuthill.org/docs/215_Evergreen_Exterior_3.jpeghttps://www.chestnuthill.org/docs/215_Evergreen_Exterior_2.jpeghttps://www.chestnuthill.org/docs/215_Evergreen_Exterior.jpeg
https://www.chestnuthill.org/docs/215EEVERGREEN_application_for_APPEAL.PDF8612-14 Germantown Ave. - Variance request to allow a restaurant in that zoning district - variance granted by ZBA 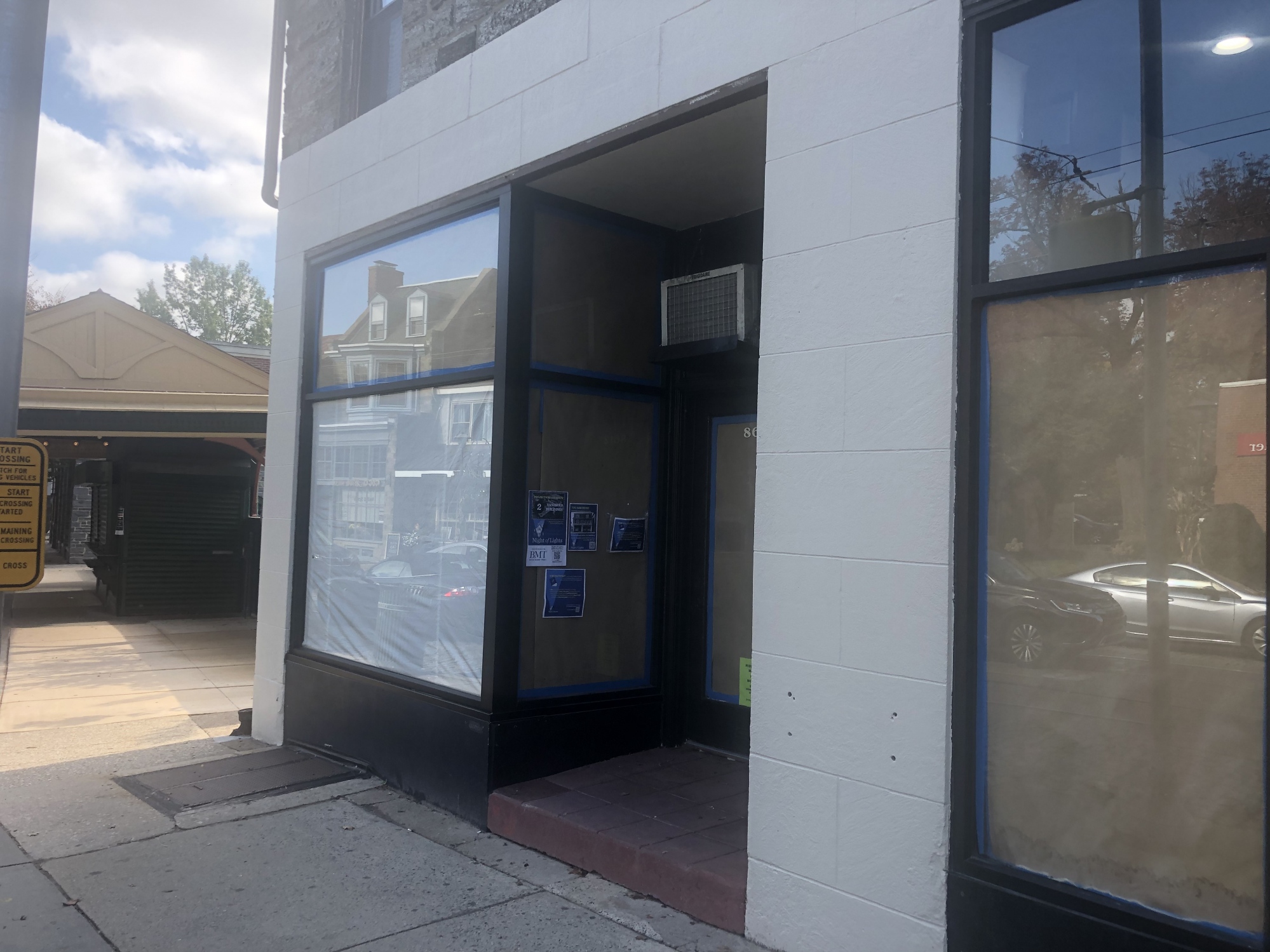
CHCA Letter to ZBAhttps://www.chestnuthill.org/docs/8612-14_Germantown_RCO_Letter._to_ZBA.pdf - letter to ZBA to support variance request with community agreement attached
https://www.chestnuthill.org/docs/8212_Germantown_Ave-non-opposition.pdf Letter from Councilwoman Bass' office
https://www.chestnuthill.org/docs/8612_Germantown_Ave_Corrected_Refusal_11_10_2020.pdf https://www.chestnuthill.org/docs/8612_GTA_Appeal_Form_Completed_and_signed_for_Restaurant_Use.pdfhttps://www.chestnuthill.org/docs/DRC_Application_Form_2019_FINAL_Corrected_on_11_13_2020.pdf - DRC application 2020/2021
https://www.chestnuthill.org/docs/El_Limon_revised_signage-fine_lettering_11-23-2020_version_with_Historical_and_previous.pdf7715 Crittenden (Chestnut Hill Village) - For erection of recreation-related building with 90% FAR (Floor Area Ratio)
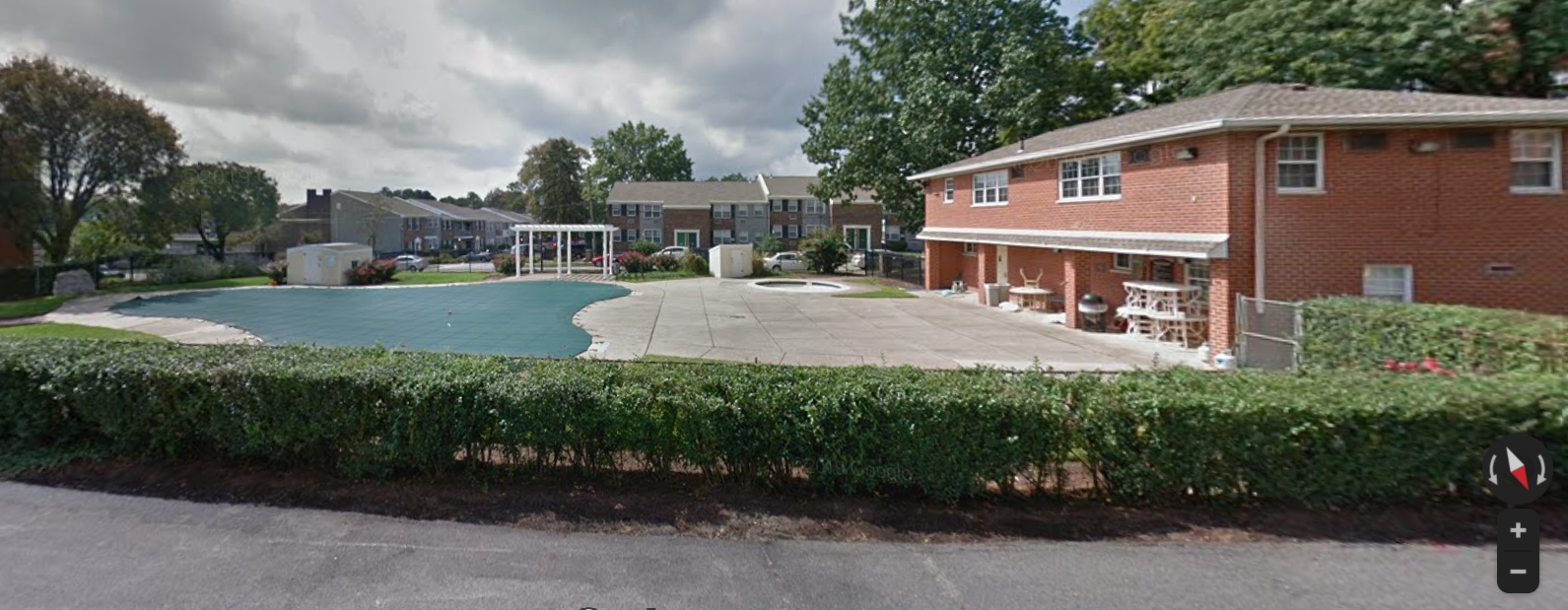 CHCA Letter to ZBAhttps://www.chestnuthill.org/docs/7715_CRITTENDEN_ST.pdfhttps://www.chestnuthill.org/docs/7715_Crittenden_14-303_Notice.pdfhttps://www.chestnuthill.org/docs/City_of_Philadelphia__Project_Information_Form.pdfhttps://www.chestnuthill.org/docs/DRC_Application_Form_2019_FINAL.pdfhttps://www.chestnuthill.org/docs/Refusal.pdf14 LAUGHLIN LANE - Variance request for the erection of a one-story addition on the rear of existing two-story single family RSD-1; Required rear yard setback 30 feet; proposed 15 feet.
CHCA Letter to ZBAhttps://www.chestnuthill.org/docs/7715_CRITTENDEN_ST.pdfhttps://www.chestnuthill.org/docs/7715_Crittenden_14-303_Notice.pdfhttps://www.chestnuthill.org/docs/City_of_Philadelphia__Project_Information_Form.pdfhttps://www.chestnuthill.org/docs/DRC_Application_Form_2019_FINAL.pdfhttps://www.chestnuthill.org/docs/Refusal.pdf14 LAUGHLIN LANE - Variance request for the erection of a one-story addition on the rear of existing two-story single family RSD-1; Required rear yard setback 30 feet; proposed 15 feet.
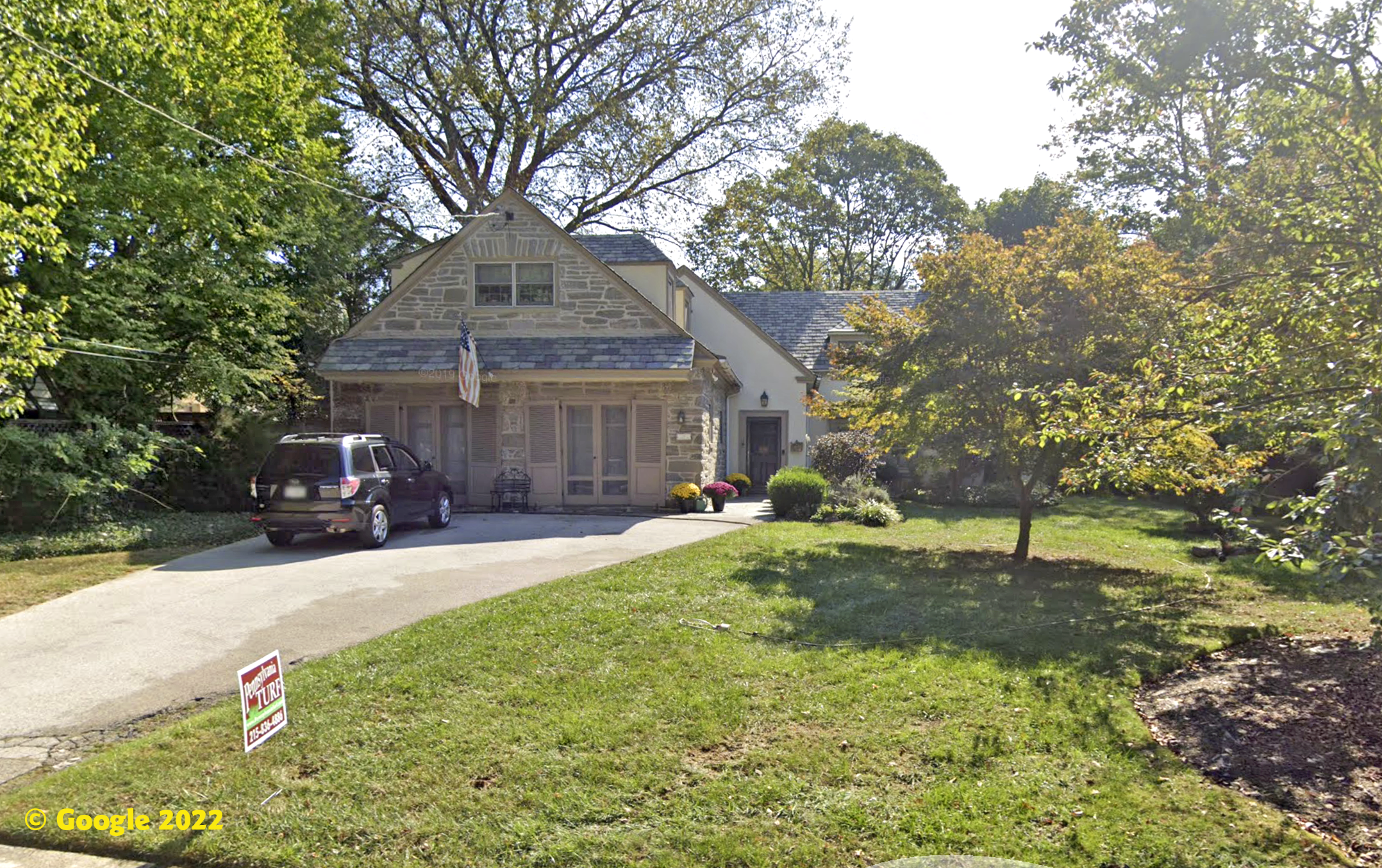 Open with Google MapsREFUSAL
Open with Google MapsREFUSAL
DRC Application
Zoning Appeal
Zoning Plans
Site Plan w Setback Envelope
Photos: 1 2 3 4 5 6
8410 PROSPECT AVE - Variance request for the relocation of lot lines to subdivide one lot into two, and for the creation of an easement for the erection of a detached private residence and garage at the rear of the lot; existing structure to remain. 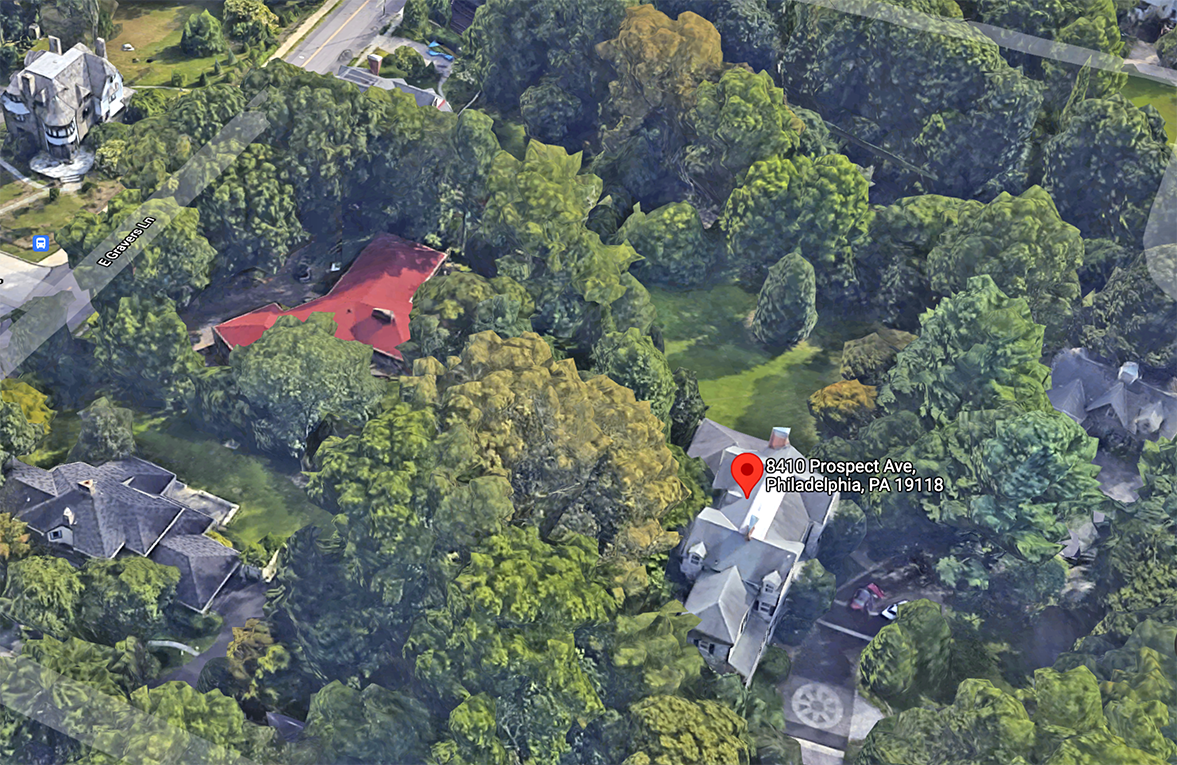
Above: Aerial view of parcel and neighboring parcels. Imagery © 2021 Google, Imagery 2021 Maxar Technologies, U.S. Geological Survey, USDA Farm Service Agency, Map data ©2021
DRC Application, Refusal, and preliminary zoning plansZ-101, Site Plan updated based upon onsite layout and discussions w/the arborist for the siteZ-103, Large Area Site Plan, which shows the proposal in a larger context with other subdivided properties along the railroad tracks8330 MILLMAN - The Vanna Venturi House
Variance request for the erection of a detached structure for use as accessory dwelling unit on same lot as existing detached structure for use as single family household living. Proposed dwelling must be located within interior of principal building or of a detached building. (See code 14-604 (11) (c)). Also variance for proposed 8' side setback where 10' is required.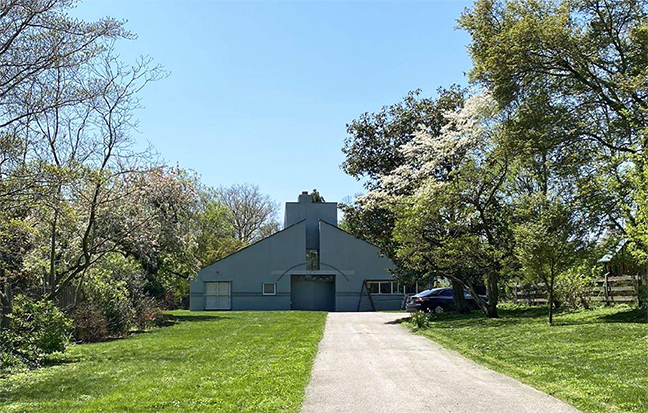 REFUSAL
REFUSAL
DRC Application
Appeal of RefusalZoning Plans
Slide Presentation
Photos of site
Neighbor Letters of Support
DISCUSSION Document for May 5 LUPZC meeting
Final plans supported by DRC: Page 1 and Page 2
Landscape Plan9410 MEADOWBROOK AVE - This variance appeal was withdrawn.
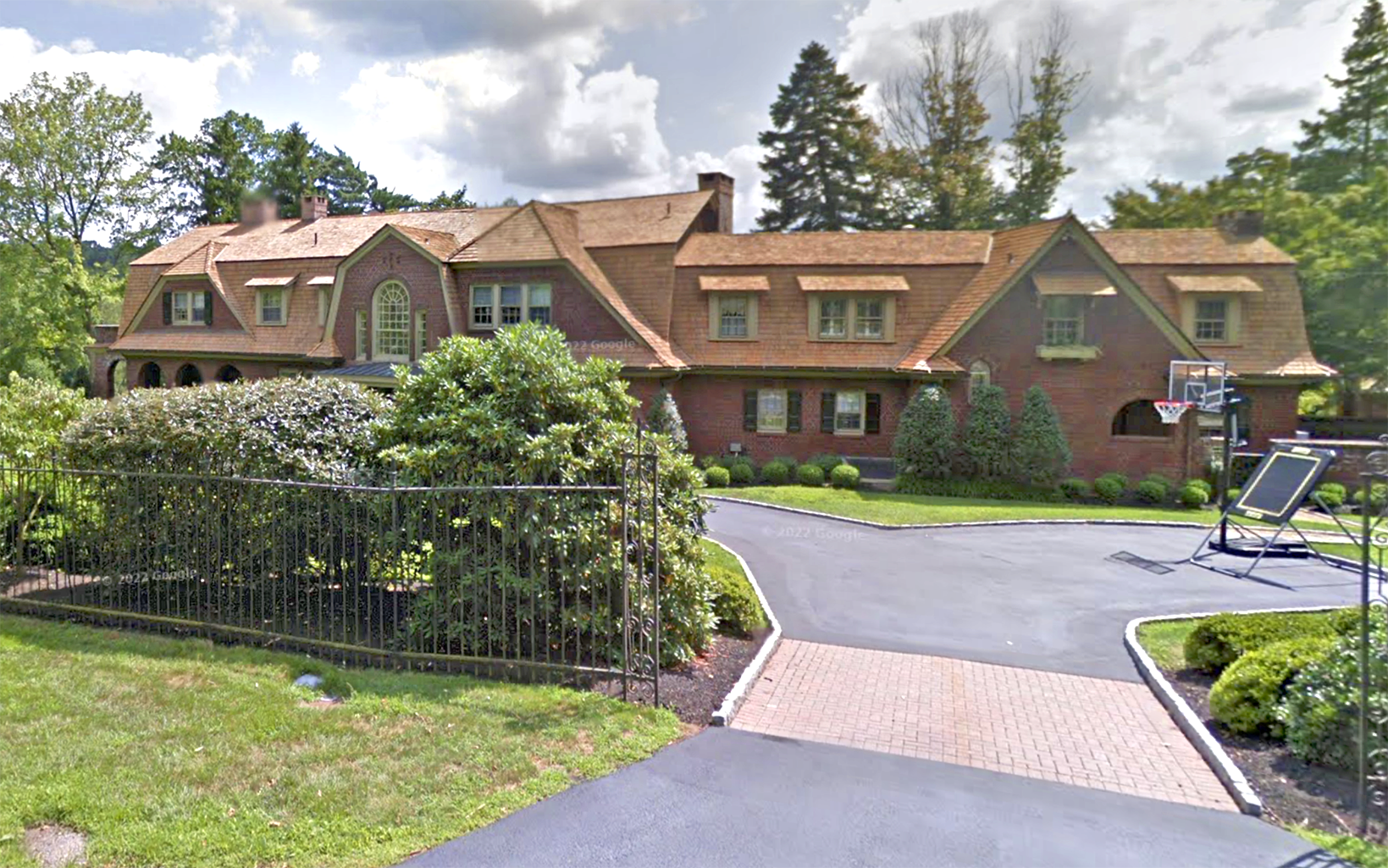 9101 Germantown Ave - Frances M. Maguire Hall/Woodmere - Variance request to have two principle buildings with a cultural purpose on an RSD-3 property. Also, a steep slope variance is being sought.
9101 Germantown Ave - Frances M. Maguire Hall/Woodmere - Variance request to have two principle buildings with a cultural purpose on an RSD-3 property. Also, a steep slope variance is being sought.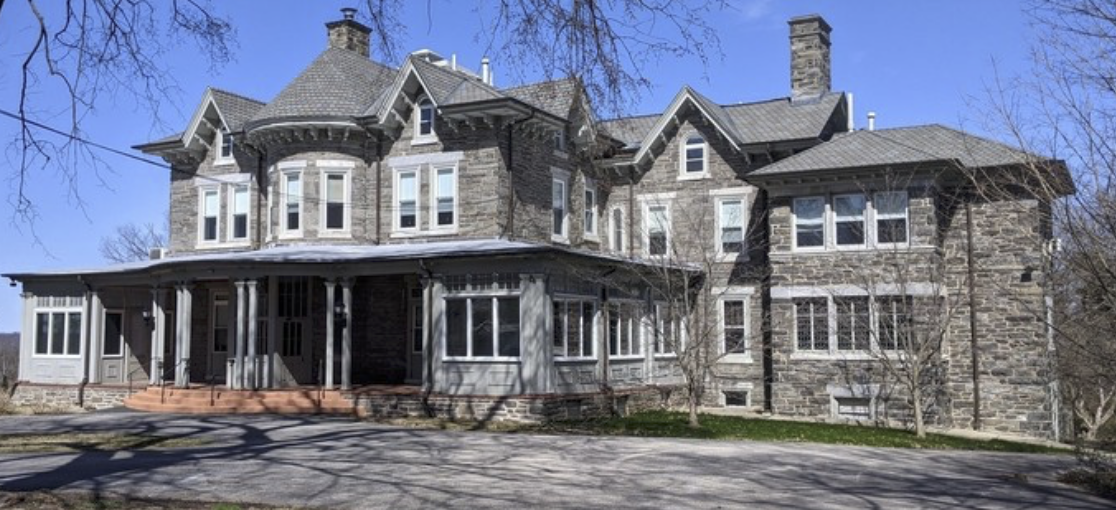 DRC Application
DRC Application
Community Presentation
REFUSAL
Zoning PlansPresentation for CHCA Board meetingCommunity Agreement Review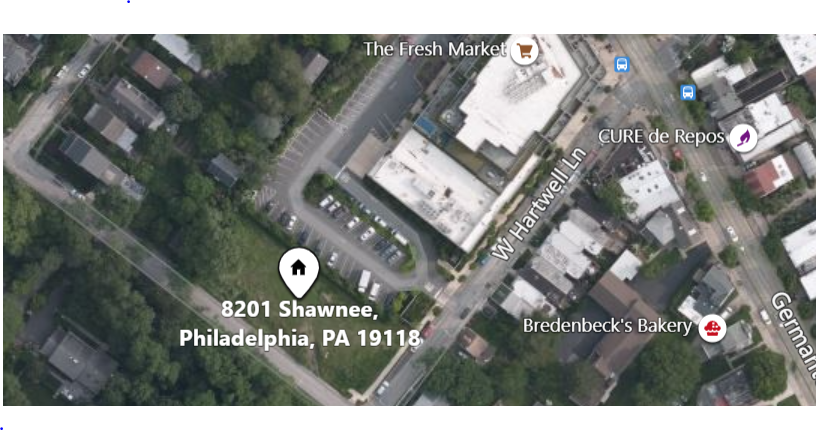
8201 Shawnee Street Development Agreement between CHCA and Bowman Properties. The community agreement can be found
HERE. The Shawnee St. development details are in the "Parcel B" sections of the agreement.
Plans for 8201 SHAWNEEFront PerspectiveSide ElevationRear ElevationSurveyZoning Plan, updatedMEETING RECORDING - (Last 15 minutes of the meeting)







































